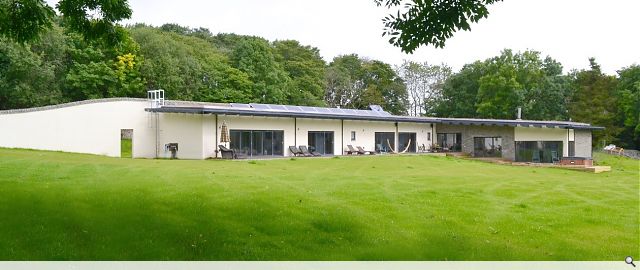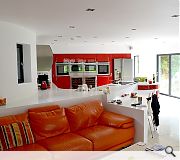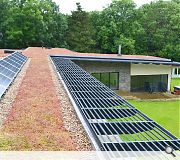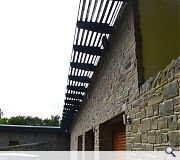Walled Garden House
The walled garden house is part of a masterplan produced for nine buildings in Pittrichie Aberdeenshire, including several listed buildings. The walled garden plot is enclosed on all four sides by a tall stone wall and sheltered by mature planting creating a secluded, hidden space. Planning negotiations requested a single storey modern building that would be hidden from outside the walled garden.
The design is a single storey building in a cruciform plan shape creating 4 wings of accommodation: garage, bedroom, living and guest. The large open plan kitchen/dining/lounge at the centre joins all of the wings and functions as the heart of the home.
The low rise roof is finished in a grass sedum so as to be almost hidden from outside of the walled garden and help the building to disappear into the site, whilst Solar photovoltaic panels on the roof provide much of the house’s electricity needs. Large folding glass doors in living and bedrooms areas open onto expansive interlinked south facing decking, enclosed via a lightweight timber brise soleil. Externally the house is clad in natural stone from a local quarry and a cream render.
The result is a modern sleak house with high quality finishes.
The design is a single storey building in a cruciform plan shape creating 4 wings of accommodation: garage, bedroom, living and guest. The large open plan kitchen/dining/lounge at the centre joins all of the wings and functions as the heart of the home.
The low rise roof is finished in a grass sedum so as to be almost hidden from outside of the walled garden and help the building to disappear into the site, whilst Solar photovoltaic panels on the roof provide much of the house’s electricity needs. Large folding glass doors in living and bedrooms areas open onto expansive interlinked south facing decking, enclosed via a lightweight timber brise soleil. Externally the house is clad in natural stone from a local quarry and a cream render.
The result is a modern sleak house with high quality finishes.
PROJECT:
Walled Garden House
LOCATION:
Pitrichie, Aberdeenshire
CLIENT:
Mr and Mrs D. Rhodes
ARCHITECT:
The Voigt Partnership
Back to Housing
Browse by Category
Building Archive
- Buildings Archive 2023
- Buildings Archive 2022
- Buildings Archive 2021
- Buildings Archive 2020
- Buildings Archive 2019
- Buildings Archive 2018
- Buildings Archive 2017
- Buildings Archive 2016
- Buildings Archive 2015
- Buildings Archive 2014
- Buildings Archive 2013
- Buildings Archive 2012
- Buildings Archive 2011
- Buildings Archive 2010
- Buildings Archive 2009
- Buildings Archive 2008
- Buildings Archive 2007
- Buildings Archive 2006
Submit
Search
Features & Reports
For more information from the industry visit our Features & Reports section.






