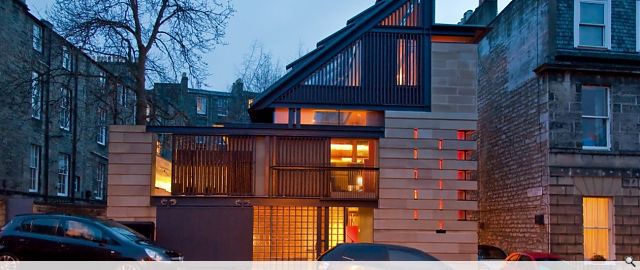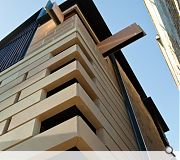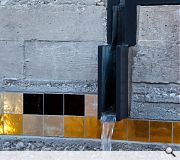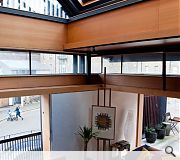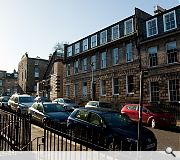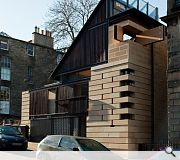Murphy House
This is a house designed for Richard Murphy himself. It occupies approximately half of an existing garden in the open space between the back of houses on Forth Street and the gable end of houses on Hart St in the New Town of Edinburgh. The junction between these two streets is clearly an unplanned part of the New Town sitting at the point of contact where two estates that developed simultaneously met. In addition, an extra floor added at some time in the twentieth century to the west side of Hart Street has resulted in an unsightly gable end.
The house sets out to achieve a number of architectural ambitions. Firstly it acts as a 'bookend' to the above mentioned gable, hiding as much of it as possible. The elevational treatment continues the pattern set up by the Hart Street houses of an indented ashlar base, string courses and a significant cornice which is now terminated by becoming the roof edge of a dramatic sloping roof. This roof made mostly of glass with inset photovoltaic cells is designed both to ensure daylight to the adjacent basement flat on Forth Street and also to act as a major collector of solar energy. Inside the roof are a number of insulated shutters which are capable of closing when the roof is in net heat loss mode and opening when there is a net heat gain. In addition the photovoltaic cells power an industrial fan which draws air from the very top of the house to the semi basement to both counter the stack effect but also to store heat in a rock store placed in the solum for night time heating . The external form of the house is completed by a garage with a small roof terrace above.
Internally an interlocking section places the living/dining and kitchen on the first floor with the master bedroom at the apex of the section capable of opening up and closing to the living space. A study sits between entrance hall and living room and a bedroom is placed on the ground floor and a further bedroom in a semi basement.
Work began on site in July 2012 with completion January 2015
The house sets out to achieve a number of architectural ambitions. Firstly it acts as a 'bookend' to the above mentioned gable, hiding as much of it as possible. The elevational treatment continues the pattern set up by the Hart Street houses of an indented ashlar base, string courses and a significant cornice which is now terminated by becoming the roof edge of a dramatic sloping roof. This roof made mostly of glass with inset photovoltaic cells is designed both to ensure daylight to the adjacent basement flat on Forth Street and also to act as a major collector of solar energy. Inside the roof are a number of insulated shutters which are capable of closing when the roof is in net heat loss mode and opening when there is a net heat gain. In addition the photovoltaic cells power an industrial fan which draws air from the very top of the house to the semi basement to both counter the stack effect but also to store heat in a rock store placed in the solum for night time heating . The external form of the house is completed by a garage with a small roof terrace above.
Internally an interlocking section places the living/dining and kitchen on the first floor with the master bedroom at the apex of the section capable of opening up and closing to the living space. A study sits between entrance hall and living room and a bedroom is placed on the ground floor and a further bedroom in a semi basement.
Work began on site in July 2012 with completion January 2015
PROJECT:
Murphy House
LOCATION:
Hart Street, Edinburgh
CLIENT:
Richard Murphy
ARCHITECT:
Richard Murphy Architects
STRUCTURAL ENGINEER:
Create Engineering
SERVICES ENGINEER:
Max Fordham
Suppliers:
Main Contractor:
Inscape Joinery
Back to Housing
Browse by Category
Building Archive
- Buildings Archive 2024
- Buildings Archive 2023
- Buildings Archive 2022
- Buildings Archive 2021
- Buildings Archive 2020
- Buildings Archive 2019
- Buildings Archive 2018
- Buildings Archive 2017
- Buildings Archive 2016
- Buildings Archive 2015
- Buildings Archive 2014
- Buildings Archive 2013
- Buildings Archive 2012
- Buildings Archive 2011
- Buildings Archive 2010
- Buildings Archive 2009
- Buildings Archive 2008
- Buildings Archive 2007
- Buildings Archive 2006
Submit
Search
Features & Reports
For more information from the industry visit our Features & Reports section.


