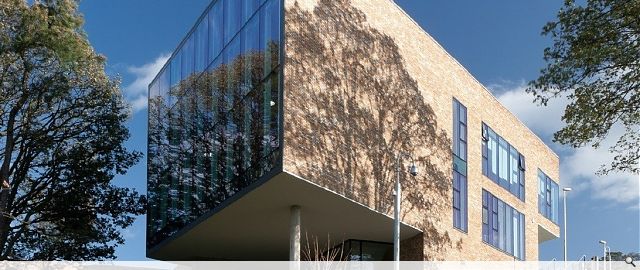Alloa College
Reiach & Hall Architects are celebrating completion of their Alloa Campus building for Forth Valley College.
The campus is the first of two competition winning designs for the college to be completed and is being heralded as a major addition to the town, strengthening links between the college, local business and residents.
Rated excellent by BREEAM the campus contains workshops, refectory, learner centre and gymnasium in addition to classrooms, computer laboratories and facilities for staff.
The £21m scheme was bankrolled by the Scottish Funding Council.
Photography by Dave Morris
The campus is the first of two competition winning designs for the college to be completed and is being heralded as a major addition to the town, strengthening links between the college, local business and residents.
Rated excellent by BREEAM the campus contains workshops, refectory, learner centre and gymnasium in addition to classrooms, computer laboratories and facilities for staff.
The £21m scheme was bankrolled by the Scottish Funding Council.
Photography by Dave Morris
PROJECT:
Alloa College
LOCATION:
Alloa
CLIENT:
Forth Valley College
ARCHITECT:
Reiach & Hall
STRUCTURAL ENGINEER:
Halcrow
SERVICES ENGINEER:
KJ Tait
QUANTITY SURVEYOR:
Turner Townsend
LANDSCAPE ARCHITECT:
Horner + Maclennan
PROJECT MANAGER:
Davis Langdon
Suppliers:
Main Contractor:
Miller Construction
Back to Education
Browse by Category
Building Archive
- Buildings Archive 2024
- Buildings Archive 2023
- Buildings Archive 2022
- Buildings Archive 2021
- Buildings Archive 2020
- Buildings Archive 2019
- Buildings Archive 2018
- Buildings Archive 2017
- Buildings Archive 2016
- Buildings Archive 2015
- Buildings Archive 2014
- Buildings Archive 2013
- Buildings Archive 2012
- Buildings Archive 2011
- Buildings Archive 2010
- Buildings Archive 2009
- Buildings Archive 2008
- Buildings Archive 2007
- Buildings Archive 2006
Submit
Search
Features & Reports
For more information from the industry visit our Features & Reports section.



