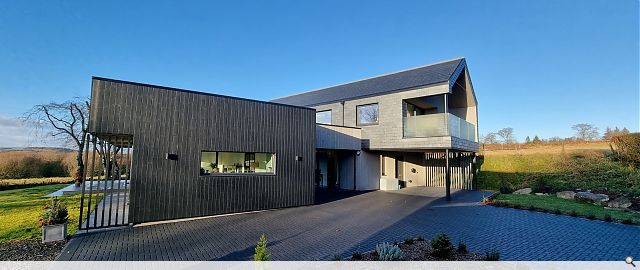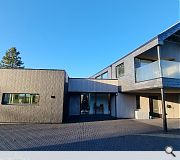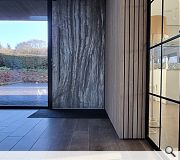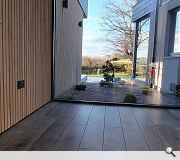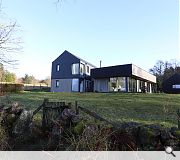Slate House
The new replacement dwelling stands proudly on the northern fringe of Aberdeen's periphery. Surrounded by open fields to the north, east, and west, the site offers uninterrupted views of the rolling landscapes. A mature woodland to the south enhances privacy and the connection to nature, creating a serene home setting.
The aspiration was to design a family home which would to embrace the rich, mature surrounding landscape and represent the essence of modern luxury living combined with natural beauty. This family home provides a contemporary haven in a beautiful suburban setting that feels worlds away from the bustling city on its doorstep. Overlapping the footprint of the former house and garage the site's focal point remains largely unchanged.
The design preserves the essence of the original entrance while featuring a well- thought-out driveway leading to a covered carport, improving accessibility and keeping the aesthetic continuity. The sheltered area offers access to the front door entrance canopy but also provides a convenient utility entrance. Notably, the primary single-story living area is intentionally angled at 13 degrees West for optimal sunlight. This design consideration harmonises comfort with sustainability, creating a bright and inviting living environment while minimizing the need for excessive artificial lighting or heating.
The architectural layout adopts an angular H-Plan configuration, blending a two-story section with a well-proportioned single-story form, interconnected by a subtle yet striking glazed link section. Boldly modern in design, this dwelling embraces its contemporary essence while tastefully integrating numerous elements and intricacies that pay homage to the rich site context and history. Using locally sourced natural materials, this carefully crafted home seamlessly blends a fusion of modernity and heritage. Black Thermopine Cladding honours the blackened shingles that covered the original building. The intentional use of varying cladding colours, profiles and orientations add to the texture and character of the exterior while also helping to define the form of the building.
This choice not only adds to the sustainable credentials but also defines the modern architectural form and ensures a respectful integration with the surrounding environment. Black Corrugated Steel Roofing, inspired by traditional Scottish design, helps minimise building mass and echoes the simplicity of rural Scottish vernacular. Natural Slate, wrapping the roof and walls, nods to the past with simple clipped eaves roof lines and earthy grey tones providing a sense of place and belonging. This thoughtful curation of materials culminates in a natural colour palette that, when combined with meticulous detailing, gives rise to a design that blends modern aesthetics with traditional Scottish architectural forms.
The building insulation envelope, design and detailing improves energy efficiency by reducing heat loss, removing cold bridging, and boosting air tightness. The commitment to energy efficiency is further highlighted by the inclusion of an air source heating system, MVHR, air tightness, and photovoltaic home micro-generation. A wood-burning stove in the main living area adds efficiency and a cozy ambiance, reducing the ecological impact and creating an environmentally conscious living space.
Back to Housing
- Buildings Archive 2024
- Buildings Archive 2023
- Buildings Archive 2022
- Buildings Archive 2021
- Buildings Archive 2020
- Buildings Archive 2019
- Buildings Archive 2018
- Buildings Archive 2017
- Buildings Archive 2016
- Buildings Archive 2015
- Buildings Archive 2014
- Buildings Archive 2013
- Buildings Archive 2012
- Buildings Archive 2011
- Buildings Archive 2010
- Buildings Archive 2009
- Buildings Archive 2008
- Buildings Archive 2007
- Buildings Archive 2006


