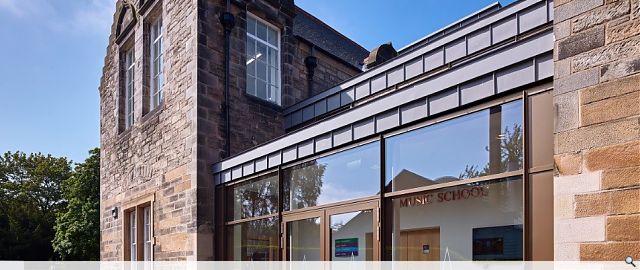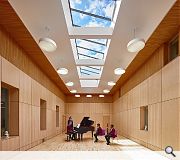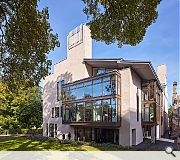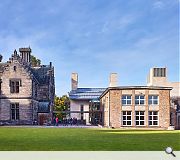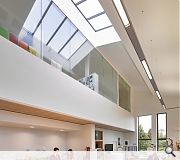The Spens Building
A combination of new-build, refurbishment and adaption, the Spens building delivers the next generation of teaching spaces at Fettes College. Serving different departmental needs from Mathematics to Mandarin and providing a range of scale of spaces from one-to-one conversation rooms or individual music practice pods to voluminous art studios, the complex of facilities has been procured cost-effectively while delivering a construction quality and palette of materials befitting its sensitive setting.
The Spens Building at Fettes College is the culmination of 10 years of development guided by the Page\Park masterplan. Following completion of new prep school classrooms, new boarding accommodation, dining hall and main college refurbishment, new core teaching facilities have been established at the heart of the campus. Achieving planning consent for this major development in the sensitive conservation setting of the west end of Edinburgh required extensive consultation with neighbours, local amenity groups, Historic Environment Scotland and the local authority, following this, consent was successfully achieved in February 2012
The project transforms teaching provision for mathematics and modern languages with 14 spacious new classrooms, seminar rooms and break out areas. These facilities are arranged in a sandstone clad plinth extending westwards from the listed, former science building. This has been adapted to become a new music school by glazing over the external courtyard to form a new performance and rehearsal space. Geography and economics classrooms occupy the remainder of the building now linked by clear circulation and a new stair. A new-build art school completes the project, sitting above the classroom plinth, double-height art studios extend into the roof void with a dedicated attic studio for the 6th form students.
The project faced several challenges, not least the proximity to the A-listed David Bryce designed main college building. Exploiting the change in level across the site has allowed a 4-storey building to nestle into position behind the current drama facilities, though a future phase will see these replaced with a prominent new frontage. The planning constraints demanded an innovative approach to the structural frame, pre-cast columns and post-tensioned slab were chosen to keep the overall construction height to a minimum without impinging on internal volumes.
The building has been designed to minimise its impact on the environment, using renewable energy and passive systems wherever possible. Starting with a passive approach to the energy strategy, the building envelope has low U-values and air infiltration levels to reduce the overall residual energy demand. The design solution then uses ground-source heat pumps serving underfloor heating and passive natural ventilation to classrooms to reduce the carbon emissions from the building and ultimately the cost of energy bills. The ventilation system is served by vertical shafts at the rear of the classrooms that are then expressed as chimneys on the skyline, articulating the new form within the historic setting. The project demonstrates how it is possible to integrate modern, low-energy architecture within a historic setting in a harmonious way.
The adaption of the listed former science building exploits the solid stone construction of the original building to create a wing of music practice rooms using a modular pod system retro-fitted within the original spaces. A ‘room-within-a-room’ approach was taken with the main courtyard rehearsal space with new stud walls creating a timber lined acoustically separated space. While initially staff were concerned about locating music adjacent to other quieter teaching departments the project has successfully delivered a new space for music without disturbing the neighbours. The music room has become a very popular facility and now hosts lunchtime performances and social functions.
The light and airy classrooms are all designed to be connected to the spaces beyond with glazed screens and breakout spaces at the threshold. Each has a primary teaching wall with interactive board but also use large areas of whiteboard paint to encourage interaction between pupils and deformalize teaching delivery. This feature has been embraced by the teaching staff and pupils liberating who can write on the board.
The project has not only provided a new suite of contemporary teaching spaces but also relieved pressure on other buildings within the campus, allowing a comprehensive refurbishment of the arts and humanities departments still taught in the main college building. This project helps secure Fettes College at the leading edge of teaching while protecting its unique historic campus and woodland setting.
The Spens Building at Fettes College is the culmination of 10 years of development guided by the Page\Park masterplan. Following completion of new prep school classrooms, new boarding accommodation, dining hall and main college refurbishment, new core teaching facilities have been established at the heart of the campus. Achieving planning consent for this major development in the sensitive conservation setting of the west end of Edinburgh required extensive consultation with neighbours, local amenity groups, Historic Environment Scotland and the local authority, following this, consent was successfully achieved in February 2012
The project transforms teaching provision for mathematics and modern languages with 14 spacious new classrooms, seminar rooms and break out areas. These facilities are arranged in a sandstone clad plinth extending westwards from the listed, former science building. This has been adapted to become a new music school by glazing over the external courtyard to form a new performance and rehearsal space. Geography and economics classrooms occupy the remainder of the building now linked by clear circulation and a new stair. A new-build art school completes the project, sitting above the classroom plinth, double-height art studios extend into the roof void with a dedicated attic studio for the 6th form students.
The project faced several challenges, not least the proximity to the A-listed David Bryce designed main college building. Exploiting the change in level across the site has allowed a 4-storey building to nestle into position behind the current drama facilities, though a future phase will see these replaced with a prominent new frontage. The planning constraints demanded an innovative approach to the structural frame, pre-cast columns and post-tensioned slab were chosen to keep the overall construction height to a minimum without impinging on internal volumes.
The building has been designed to minimise its impact on the environment, using renewable energy and passive systems wherever possible. Starting with a passive approach to the energy strategy, the building envelope has low U-values and air infiltration levels to reduce the overall residual energy demand. The design solution then uses ground-source heat pumps serving underfloor heating and passive natural ventilation to classrooms to reduce the carbon emissions from the building and ultimately the cost of energy bills. The ventilation system is served by vertical shafts at the rear of the classrooms that are then expressed as chimneys on the skyline, articulating the new form within the historic setting. The project demonstrates how it is possible to integrate modern, low-energy architecture within a historic setting in a harmonious way.
The adaption of the listed former science building exploits the solid stone construction of the original building to create a wing of music practice rooms using a modular pod system retro-fitted within the original spaces. A ‘room-within-a-room’ approach was taken with the main courtyard rehearsal space with new stud walls creating a timber lined acoustically separated space. While initially staff were concerned about locating music adjacent to other quieter teaching departments the project has successfully delivered a new space for music without disturbing the neighbours. The music room has become a very popular facility and now hosts lunchtime performances and social functions.
The light and airy classrooms are all designed to be connected to the spaces beyond with glazed screens and breakout spaces at the threshold. Each has a primary teaching wall with interactive board but also use large areas of whiteboard paint to encourage interaction between pupils and deformalize teaching delivery. This feature has been embraced by the teaching staff and pupils liberating who can write on the board.
The project has not only provided a new suite of contemporary teaching spaces but also relieved pressure on other buildings within the campus, allowing a comprehensive refurbishment of the arts and humanities departments still taught in the main college building. This project helps secure Fettes College at the leading edge of teaching while protecting its unique historic campus and woodland setting.
PROJECT:
The Spens Building
LOCATION:
Carrington Road, Edinburgh
CLIENT:
Fettes College
ARCHITECT:
Page\Park
STRUCTURAL ENGINEER:
Will Rudd Associates
SERVICES ENGINEER:
Harley Haddow LLP
QUANTITY SURVEYOR:
Thomas & Adamson
Suppliers:
Main Contractor:
McLaughlin & Harvey
Back to Education
Browse by Category
Building Archive
- Buildings Archive 2024
- Buildings Archive 2023
- Buildings Archive 2022
- Buildings Archive 2021
- Buildings Archive 2020
- Buildings Archive 2019
- Buildings Archive 2018
- Buildings Archive 2017
- Buildings Archive 2016
- Buildings Archive 2015
- Buildings Archive 2014
- Buildings Archive 2013
- Buildings Archive 2012
- Buildings Archive 2011
- Buildings Archive 2010
- Buildings Archive 2009
- Buildings Archive 2008
- Buildings Archive 2007
- Buildings Archive 2006
Submit
Search
Features & Reports
For more information from the industry visit our Features & Reports section.


