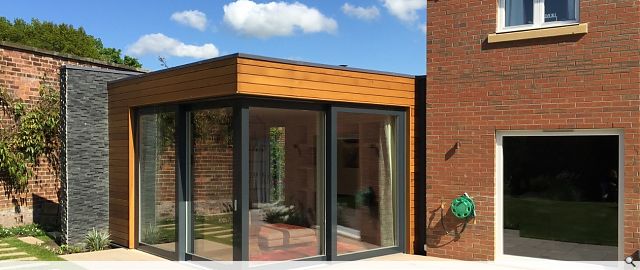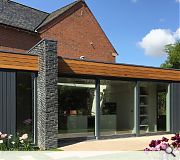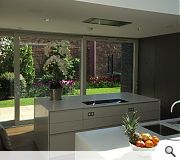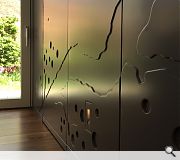Newbattle Gardens
Newbattle Gardens is located just north of Newbattle Abbey in the Eskbank area of Dalkeith and is a small housing estate of large brick built detached houses. Further to the completion of our house extension at No. 19, which was completed in 2010, we were approached by neighbours at 35 Newbattle Gardens to undertake a similar project.
No. 35 is an identical house type to that at No. 19, although the plan is mirrored. It is also located on a corner plot benefiting from a large L shaped garden, which wraps round two elevations of the house and has the original 4m high brick boundary walls of the previous Newbattle Abbey Walled Gardens and Glasshouses.
The client's brief was to provide a larger kitchen and dining room, a larger utility room, a larder, a new garden room and a new self-enclosed home office / guest bedroom and a shower room.
The proposals centre on the existing kitchen / dining room and extend out through the 'side' wall, which previously only had a small number of openings and the back door. As with No.19, and due to standardised house plan and the corner plot, the 'side' garden is cut off from the main house and is underutilised due to the large area of garden to the back of the house.
The design of the extension sees an angled form that centres around the new kitchen. The angled form has been designed for a number of reasons. It creates a pinch point at the corner, which now strongly defines the two gardens. The angle also allows the new garden room to have a much more open aspect to the main garden, while the extension narrows to only 2m at the utility room and proposed back door end, which reduces any impact on the neighbours. The angle also turns the new kitchen towards the morning sun, while the rotated garden room benefits from the afternoon and evening sun for longer.
Although the extension is quite large, the majority of the extension isn't visible from the main garden giving the impression of a much smaller add on. And to the side, the extension provides a much more open and inviting elevation to the side garden than the existing house did, giving a much better and more welcoming connection to the previously forgotten part of the grounds.
Internally, the extension is broken down into a series of spaces that although connected, are designed to feel smaller and more homely than if the extension as a whole was open plan. The kitchen and new dining room are the main focal point as you enter from the existing house, but the extent of what else lies beyond is revealed slowly as you move through the space. It benefits massively from a large triangular rooflight at the junction with the existing house and triple glazed sliding doors beyond with a large glazed panel where the kitchen window used to be. The kitchen is designed around two islands, which allowed the back wall to be fully glazed to the side garden, and a wall of tall built in units. Along the opposite wall is the dark purple 'feature wall'. This houses the doors through to the utility room, larder and the new office / guest bedroom, which have been detailed to be flush to conceal what is beyond. It also houses a small seated recess for reading. The wall ha s a blossom tree carved into the panels, which was designed in conjunction with Acanthus Interiors in Bruntsfield. They were also responsible for the choice of colours and furnishings. We would also note that lighting in the main spaces was designed in conjunction with Ottimo Lighting.
The garden room is hidden around the corner to the kitchen and is accessed along the back of extension. The garden room can be completely closed off with a sliding pocket door and has larger corner sliding doors out on the main rear garden. This room benefits from a wall of storage which includes a large feature gas fire and the television. It has been designed to be tucked away from the rest of the house so the parents can escape their two teenage daughters, or vice versa.
The large utility room is accessed through the feature wall and has the back door and access to the garage. It has also been designed with individual cloak storage for each family member and has a large rooflight above. The office / guest bedroom are housed in what was the existing utility room and study with a new en-suite located in the double garage.
From our experience of the extension at No. 19, we chose to continue with the use of a hardwood timber cladding as the tones matched very well with the existing brickwork with dark grey panels adjacent to each of the windows. The slate clad spine walls anchor and define the different areas of the extension while also breaking up the long elevation to the side. The windows and doors are aluminium and triple glazed, while the roof is a single ply membrane. Externally the gardens have been re-landscaped with paved areas outside each set of sliding doors with stepping stones connecting each area. We also formed a timber clad bin store to finish off the garden.
No. 35 is an identical house type to that at No. 19, although the plan is mirrored. It is also located on a corner plot benefiting from a large L shaped garden, which wraps round two elevations of the house and has the original 4m high brick boundary walls of the previous Newbattle Abbey Walled Gardens and Glasshouses.
The client's brief was to provide a larger kitchen and dining room, a larger utility room, a larder, a new garden room and a new self-enclosed home office / guest bedroom and a shower room.
The proposals centre on the existing kitchen / dining room and extend out through the 'side' wall, which previously only had a small number of openings and the back door. As with No.19, and due to standardised house plan and the corner plot, the 'side' garden is cut off from the main house and is underutilised due to the large area of garden to the back of the house.
The design of the extension sees an angled form that centres around the new kitchen. The angled form has been designed for a number of reasons. It creates a pinch point at the corner, which now strongly defines the two gardens. The angle also allows the new garden room to have a much more open aspect to the main garden, while the extension narrows to only 2m at the utility room and proposed back door end, which reduces any impact on the neighbours. The angle also turns the new kitchen towards the morning sun, while the rotated garden room benefits from the afternoon and evening sun for longer.
Although the extension is quite large, the majority of the extension isn't visible from the main garden giving the impression of a much smaller add on. And to the side, the extension provides a much more open and inviting elevation to the side garden than the existing house did, giving a much better and more welcoming connection to the previously forgotten part of the grounds.
Internally, the extension is broken down into a series of spaces that although connected, are designed to feel smaller and more homely than if the extension as a whole was open plan. The kitchen and new dining room are the main focal point as you enter from the existing house, but the extent of what else lies beyond is revealed slowly as you move through the space. It benefits massively from a large triangular rooflight at the junction with the existing house and triple glazed sliding doors beyond with a large glazed panel where the kitchen window used to be. The kitchen is designed around two islands, which allowed the back wall to be fully glazed to the side garden, and a wall of tall built in units. Along the opposite wall is the dark purple 'feature wall'. This houses the doors through to the utility room, larder and the new office / guest bedroom, which have been detailed to be flush to conceal what is beyond. It also houses a small seated recess for reading. The wall ha s a blossom tree carved into the panels, which was designed in conjunction with Acanthus Interiors in Bruntsfield. They were also responsible for the choice of colours and furnishings. We would also note that lighting in the main spaces was designed in conjunction with Ottimo Lighting.
The garden room is hidden around the corner to the kitchen and is accessed along the back of extension. The garden room can be completely closed off with a sliding pocket door and has larger corner sliding doors out on the main rear garden. This room benefits from a wall of storage which includes a large feature gas fire and the television. It has been designed to be tucked away from the rest of the house so the parents can escape their two teenage daughters, or vice versa.
The large utility room is accessed through the feature wall and has the back door and access to the garage. It has also been designed with individual cloak storage for each family member and has a large rooflight above. The office / guest bedroom are housed in what was the existing utility room and study with a new en-suite located in the double garage.
From our experience of the extension at No. 19, we chose to continue with the use of a hardwood timber cladding as the tones matched very well with the existing brickwork with dark grey panels adjacent to each of the windows. The slate clad spine walls anchor and define the different areas of the extension while also breaking up the long elevation to the side. The windows and doors are aluminium and triple glazed, while the roof is a single ply membrane. Externally the gardens have been re-landscaped with paved areas outside each set of sliding doors with stepping stones connecting each area. We also formed a timber clad bin store to finish off the garden.
PROJECT:
Newbattle Gardens
LOCATION:
Eskbank, Dalkeith
CLIENT:
Nial and Karen Stewart
ARCHITECT:
Craig Amy
STRUCTURAL ENGINEER:
McColl Associates
INTERIOR DESIGNER:
Acanthus Interiors
Suppliers:
Main Contractor:
M-Pact Developments
Back to Housing
Browse by Category
Building Archive
- Buildings Archive 2024
- Buildings Archive 2023
- Buildings Archive 2022
- Buildings Archive 2021
- Buildings Archive 2020
- Buildings Archive 2019
- Buildings Archive 2018
- Buildings Archive 2017
- Buildings Archive 2016
- Buildings Archive 2015
- Buildings Archive 2014
- Buildings Archive 2013
- Buildings Archive 2012
- Buildings Archive 2011
- Buildings Archive 2010
- Buildings Archive 2009
- Buildings Archive 2008
- Buildings Archive 2007
- Buildings Archive 2006
Submit
Search
Features & Reports
For more information from the industry visit our Features & Reports section.






