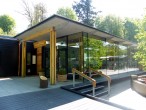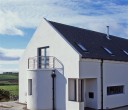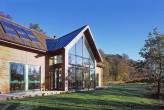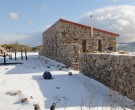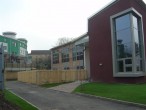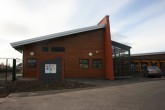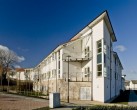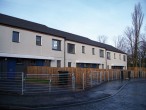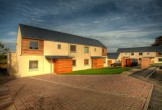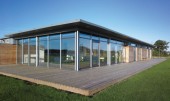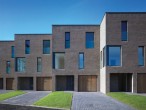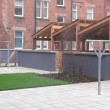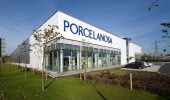Search Results for roof
727 buildings found
Buildings 586-600 out of 727 displayed.
2008
This visitor centre, designed Simpson and Brown Architects, at Dawyck Botanic Gardens, near Stobo, was funded by the Scottish Government and Scottish Borders Enterprise. Opened during the 30th anniversary year of Dawyck coming into the care of the...
2008
The quality of recent additions to the rural housing stock has left much to be desired, with a high proportion of kit houses that have box like rooms and windows ordered from catalogues. The McKay House is designed to reflect a confident and...
2008
The design of the Burnett House seeks to address the difficult challenge of using sustainable contemporary construction in a way that that is in harmony with the local vernacular tradition. The interior of the house is essentially an open...
2008
A’Chrannag is located on the edge of town, just outside the Rothesay Conservation Area, using a brownfield site that was formerly occupied by the Foley House Hotel, demolished after a fire in 1995. The site has considerable wildlife value...
2008
Lotte Glob is a Danish ceramic artist whose practice is closely identified with the wilderness landscape in North-West Scotland. She commissioned me to build a living and working space that would enable her to integrate her practice, her business...
2008
The building has been tailored to meet the special requirements of the pupils who will attend the new school. The design is the culmination of a unique collaboration between the architects and educationalists, which has resulted in a completely...
2008
Perth and Kinross Council have recently opened a brand new ‘state of the art’ Additional Support Needs (ASN) school within the existing campus at Perth Academy/Viewlands Primary School. The opening of the facility, designed and...
2008
High quality contemporary office development located on one of the last few remaining gap sites in the historic centre of Edinburgh. The development comprises 12,000sqft of office accommodation over ground plus 4 storeys. The external facades...
2008
Dementia care housing at Craigmillar for The City of Edinburgh Council. The development provides 60 dementia bedrooms with en-suite facilities, in 6 groups of 10 residents. Each residential wing is arranged around a safe courtyard space,...
2008
The project brief for the Brownfield site on the South side of Edinburgh required a mixture of residential types: flats, 2/3 bedroom homes and amenity flats. The subsequent layout arranged these in relation to the nature of the site boundary...
2008
The development consists of 8 farm steading conversions and 20 new-build homes. The first phase, which was completed in the autumn of 2006 offers seven conversions of 1, 2, & 3-bedroom accommodation, all designed to meet modern lifestyle...
2008
This project formed part of the Stirling Schools PPP. The brief was to create a new pavilion and first class wicket for Stirling County Cricket Club along with a smaller training wicket. The project aimed to create a new facility that...
2008
The design of the development explores three traditional residential typologies on the site. The terrace was proposed to make the most efficient use of the complex geometry of the site. On the southern edge the site is bounded by a curving...
2008
Introduction Ibrox Backcourts Regeneration project is the result of close co-operation between Govan Housing Association Ltd, Sinclair architects, City Design Co-operative and, fundamentally, the input of the local community to improve the use...
2008
Porcelanosa Grupo is a Spanish group which manufactures bathroom suites, bathroom furniture, kitchens, floor tiles and wall tiles. Quality and style define their product range, available worldwide. This purpose built project, located in...
Back to Site Search
Features & Reports
For more information from the industry visit our Features & Reports section.


