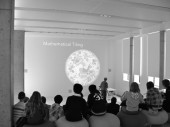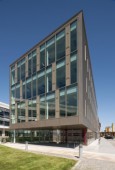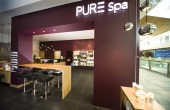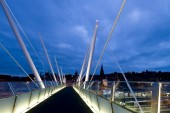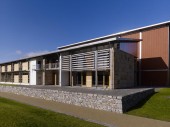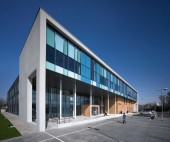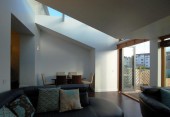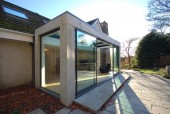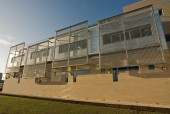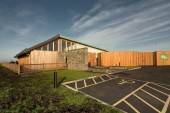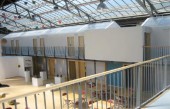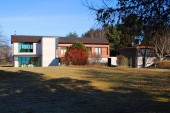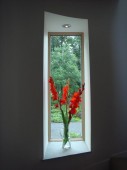Search Results for r
1861 buildings found
Buildings 1231-1245 out of 1861 displayed.
2010
Located within the University of Edinburgh’s Informatics Forum, a new build, city centre university campus development, InSpace is a progressive exhibition facility which functions as a laboratory, factory, forum, and social destination...
2010
A new build £3.7m speculative office building providing around 2,500m2 gross of office space over 4 floors with a roof top plant area. Each floor plate is capable of subdivision into 2 separate office suites and completed with industry...
2010
Competition and award winning £23m major sports building sited to the north eastern coastal edge of the UK. The brief clearly stated the intention to increase community participation in sport and help elite athletes maximise their...
2010
LEEBOYD have recently completed a second day spa for PURE Spa, in Aberdeen. Situated in the busy Union Square shopping centre, the new development successfully integrates a bespoke retail space with specialist beauty treatment and day spa...
2010
This new footbridge in the ancient Scottish city of Stirling has played an important role in the area’s recent regeneration and development. The 113.4m long, three span cable truss bridge was designed for clients Stirling City Council to...
2010
A major new public building involving the creation of Conservation and storage facilities to BS5454 for the Highland Archive material, maintained under strict environmental conditions, together with the means of allowing the material to be readily...
2010
A new benchmark in bespoke therapeutic design has been set by the recently unveiled Renfrew Health and Social Work Centre by Glasgow based architects Holmes. In bringing together multiple service providers under one roof as a ‘one stop...
2010
A mid terraced house flanked on both sides by neighbouring extensions suffered a lack of natural light despite the rear of the property facing south. A new extension across the width of the terrace provides a new living room accessed from an...
2010
A six metre opening was formed in an existing 1970’s detached house providing a framed view to the landscaped gardens. A simple exposed concrete frame portico punches its way into the garden matching the width of the slot in the existing...
2011
Competition-winning design for prestigious iconic building to provide study and social facilities for Post Graduates at Heriot Watt University. This building was located on an important corner within the site and consisted of central atrium,...
2011
A new 4 storey extension was constructed adjacent to the existing maternity block as part of the first stage of the £750million redevelopment of the Southern General Hospital site in Glasgow. In total, 5800 sq m of additional floor space was...
2010
After winning the design competition Hypostyle Architects were appointed by Scottish Power to develop the proposals for a Visitors’ Centre at Whitelee, Eaglesham. The new facility provides a learning experience for visitors to the...
2010
City Architecture Office has completed the final phase of a seven year project to convert a former Territorial Army hall in Leith into an arts centre. In what is one of the practices highest profile projects to date the architects refashioned...
2010
Seascape, a spectacular barrel-roofed detached house in Kingsteps for architect clients Duncan and Fiona Porteous is a one off four/five-bedroom house within the Highland town of Nairn. A split-level property designed to take full advantage of...
2010
3m2a : architects have been continuously invloved in this project since 2006, developing the overall masterplan for the farm and associated buildings, and generating design options for the initial phase of the works, refurbishment of the existing...
Back to Site Search
Features & Reports
For more information from the industry visit our Features & Reports section.


