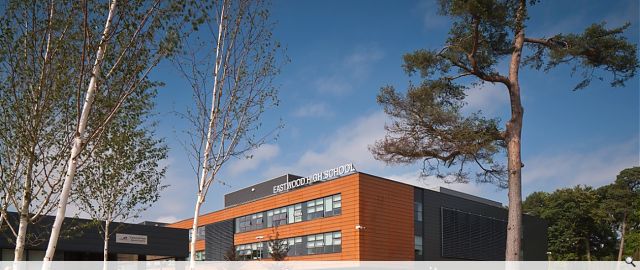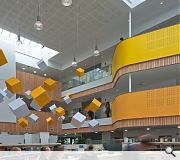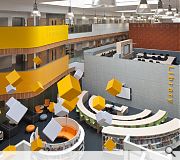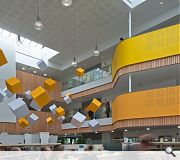Eastwood High School
Eastwood High School is a new state-of-the-art secondary school constructed on the site of the existing school in Newton Mearns, Glasgow. The project comprises the replacement of the existing education facilities with a new teaching block, together with the alteration and extension of the existing Community Sports block and swimming pool building.
Located within a large rural site, surrounded by mature trees, the new teaching block is predominantly three stories high with a fourth storey to the rear portion of the block, designed to accommodate 1,220 pupils.
The school design is based on a learning hub concept with the school’s teaching spaces wrapped around a bright and open central atrium which combines teaching, learning, and social space. From here, all rooms are accessed by a circulation loop, mostly arranged as an open balcony, activating the upper floors of the atrium and creating a vibrant and dramatic school environment.
The new indoor sports facilities are wrapped around the existing sports building which contains a swimming pool, games hall and associated changing facilities. The extended area includes a new entrance reception, changing facilities, first aid room, dance studio, gym, and large games hall which is overlooked by a first floor viewing gallery.
Together with The Lasswade Centre in Midlothian, Eastwood High School is the first exemplar secondary school to be built as part of the £1.25bn Scottish Futures Trust (SFT) Schools for the Future programme.
Located within a large rural site, surrounded by mature trees, the new teaching block is predominantly three stories high with a fourth storey to the rear portion of the block, designed to accommodate 1,220 pupils.
The school design is based on a learning hub concept with the school’s teaching spaces wrapped around a bright and open central atrium which combines teaching, learning, and social space. From here, all rooms are accessed by a circulation loop, mostly arranged as an open balcony, activating the upper floors of the atrium and creating a vibrant and dramatic school environment.
The new indoor sports facilities are wrapped around the existing sports building which contains a swimming pool, games hall and associated changing facilities. The extended area includes a new entrance reception, changing facilities, first aid room, dance studio, gym, and large games hall which is overlooked by a first floor viewing gallery.
Together with The Lasswade Centre in Midlothian, Eastwood High School is the first exemplar secondary school to be built as part of the £1.25bn Scottish Futures Trust (SFT) Schools for the Future programme.
PROJECT:
Eastwood High School
LOCATION:
Newton Mearns
CLIENT:
East Renfrewshire Council
ARCHITECT:
Cooper Cromar
Suppliers:
Main Contractor:
BAM
Photographer:
David Barbour
Delivery Architect:
Cooper Cromar
Back to Education
Browse by Category
Building Archive
- Buildings Archive 2024
- Buildings Archive 2023
- Buildings Archive 2022
- Buildings Archive 2021
- Buildings Archive 2020
- Buildings Archive 2019
- Buildings Archive 2018
- Buildings Archive 2017
- Buildings Archive 2016
- Buildings Archive 2015
- Buildings Archive 2014
- Buildings Archive 2013
- Buildings Archive 2012
- Buildings Archive 2011
- Buildings Archive 2010
- Buildings Archive 2009
- Buildings Archive 2008
- Buildings Archive 2007
- Buildings Archive 2006
Submit
Search
Features & Reports
For more information from the industry visit our Features & Reports section.






