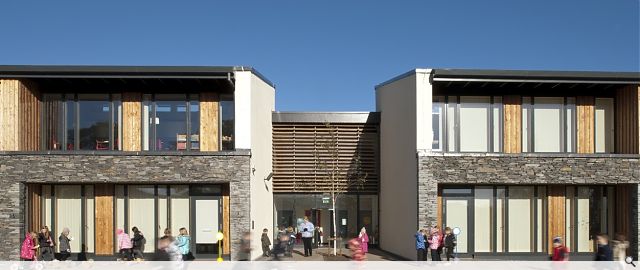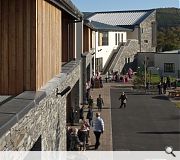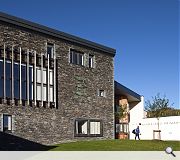Kingsland Primary School
The new Primary and Nursery school is located on a prominent gateway site on the edge of Peebles. The building design has been treated as a cluster of buildings expressing their varying functions and are generally domestic in scale creating an environment that is not intimidating to small children.
Kingsland's classrooms are light and airy. Despite the fact that the structure is two storeys in places, 11 of its 15 classrooms have doors opening directly to the outside, emphasising the connection of the school to its semi-rural setting.
The front elevation of the school, which faces the road, is clad in dry stone walling, while the use of timber and white render lend a tactile, friendly quality to the building. As the site has a steep north to south fall running across it, the design strategy was to hide the bulk of the school's two-storey games hall by cutting it into the hill.
Kingsland's classrooms are light and airy. Despite the fact that the structure is two storeys in places, 11 of its 15 classrooms have doors opening directly to the outside, emphasising the connection of the school to its semi-rural setting.
The front elevation of the school, which faces the road, is clad in dry stone walling, while the use of timber and white render lend a tactile, friendly quality to the building. As the site has a steep north to south fall running across it, the design strategy was to hide the bulk of the school's two-storey games hall by cutting it into the hill.
PROJECT:
Kingsland Primary School
LOCATION:
Peebles
CLIENT:
Scottish Borders Council
ARCHITECT:
Archial
STRUCTURAL ENGINEER:
Ramboll UK Ltd
QUANTITY SURVEYOR:
Davis Langdon LLP
Suppliers:
Main Contractor:
Graham Construction
Back to Education
Browse by Category
Building Archive
- Buildings Archive 2024
- Buildings Archive 2023
- Buildings Archive 2022
- Buildings Archive 2021
- Buildings Archive 2020
- Buildings Archive 2019
- Buildings Archive 2018
- Buildings Archive 2017
- Buildings Archive 2016
- Buildings Archive 2015
- Buildings Archive 2014
- Buildings Archive 2013
- Buildings Archive 2012
- Buildings Archive 2011
- Buildings Archive 2010
- Buildings Archive 2009
- Buildings Archive 2008
- Buildings Archive 2007
- Buildings Archive 2006
Submit
Search
Features & Reports
For more information from the industry visit our Features & Reports section.





