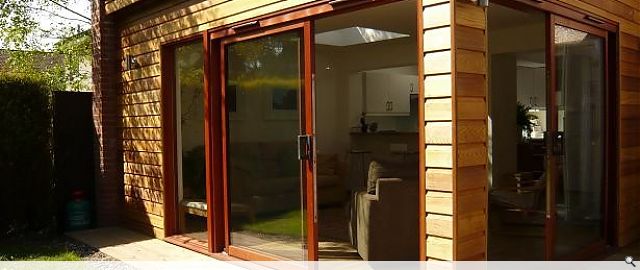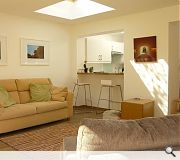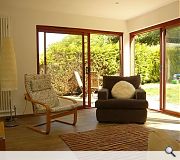House Extension in Buckstone
An extensive refurbishment of a 1960s semi detached house in Buckstone, which aims to create open plan family living throughout the entire ground floor. A new cedar clad extension is added to the rear of the house. This new family and garden room has large sliding glass doors connecting to the outside decking and rear garden. A new kitchen, shower room and utility room created within the existing garage.
PROJECT:
House Extension in Buckstone
LOCATION:
Buckstone
CLIENT:
Private
ARCHITECT:
Bergmark Architects
STRUCTURAL ENGINEER:
McGregor Mcmahon
Suppliers:
Main Contractor:
Downie Construction
Back to Housing
Browse by Category
Building Archive
- Buildings Archive 2024
- Buildings Archive 2023
- Buildings Archive 2022
- Buildings Archive 2021
- Buildings Archive 2020
- Buildings Archive 2019
- Buildings Archive 2018
- Buildings Archive 2017
- Buildings Archive 2016
- Buildings Archive 2015
- Buildings Archive 2014
- Buildings Archive 2013
- Buildings Archive 2012
- Buildings Archive 2011
- Buildings Archive 2010
- Buildings Archive 2009
- Buildings Archive 2008
- Buildings Archive 2007
- Buildings Archive 2006
Submit
Search
Features & Reports
For more information from the industry visit our Features & Reports section.





