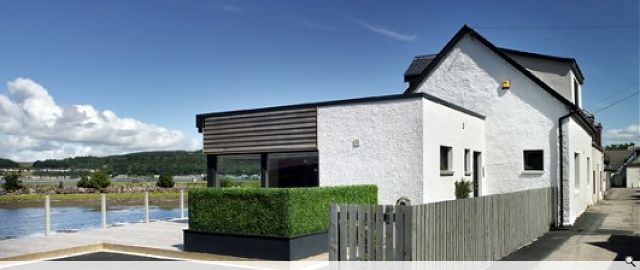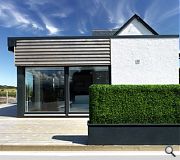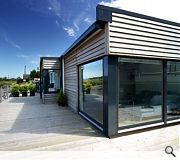Renovation & Extension to a fisherman's cottage
This cottage was originally built in the late 19th Century as a fisherman’s house on the edge of the Caledonian Canal. Throughout its lifespan the building had been extended to the seafront and altered internally. It was in a state of general dereliction when purchased by the clients and unsure whether it was a traditional cottage or 1970’s style Spanish villa with its red roof tiles and flat roofs.
The design process was complicated by its Conservation Area status, however the brief was simple – transform the building into a modern living space with three bedrooms, whilst maximising the views and sunsets to the south west.
The seafront informed the design with all living space orientated to the view in an open plan low extension allowing the upstairs rooms to look out over the roof to the view. The existing fabric of the house externally was renovated to better tie in with its conservation status with traditional materials, whilst the extended areas were treated to timber cladding and large areas of glazing. The result is a family home which whilst retaining the cottage style to the roadside is deceptively large.
The design process was complicated by its Conservation Area status, however the brief was simple – transform the building into a modern living space with three bedrooms, whilst maximising the views and sunsets to the south west.
The seafront informed the design with all living space orientated to the view in an open plan low extension allowing the upstairs rooms to look out over the roof to the view. The existing fabric of the house externally was renovated to better tie in with its conservation status with traditional materials, whilst the extended areas were treated to timber cladding and large areas of glazing. The result is a family home which whilst retaining the cottage style to the roadside is deceptively large.
PROJECT:
Renovation & Extension to a fisherman's cottage
LOCATION:
Clachnaharry, Inverness
CLIENT:
Private
ARCHITECT:
Reynolds Architecture Ltd
STRUCTURAL ENGINEER:
KWA Consulting Engineers
Back to Housing
Browse by Category
Building Archive
- Buildings Archive 2024
- Buildings Archive 2023
- Buildings Archive 2022
- Buildings Archive 2021
- Buildings Archive 2020
- Buildings Archive 2019
- Buildings Archive 2018
- Buildings Archive 2017
- Buildings Archive 2016
- Buildings Archive 2015
- Buildings Archive 2014
- Buildings Archive 2013
- Buildings Archive 2012
- Buildings Archive 2011
- Buildings Archive 2010
- Buildings Archive 2009
- Buildings Archive 2008
- Buildings Archive 2007
- Buildings Archive 2006
Submit
Search
Features & Reports
For more information from the industry visit our Features & Reports section.





