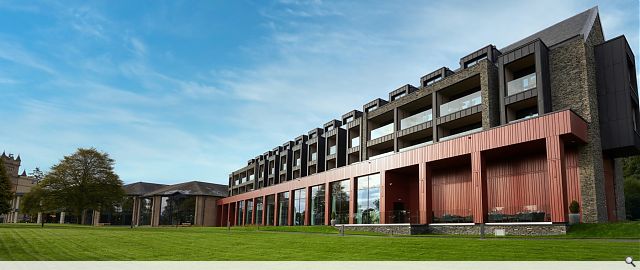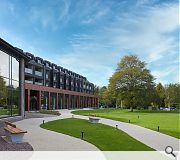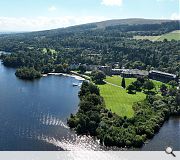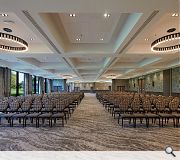Cameron House Lomond Wing
The desire for additional bedrooms was driven by high demand, as well as allowing the hotel to cater for larger events and corporate groups. In addition to the bedrooms, a loch-facing ballroom was also desired, as despite the hotels spectacular setting, the existing ballroom is located to the rear of the hotel with views limited to a small garden and the trees beyond. There was no connection to the loch nor the lawns which often accommodate wedding ceremonies when weather permits, something which often disappoints those wishing to hold events at the hotel given the stunning location.
The extension was designed in such a way as to maximise views of the loch whilst achieving minimal disruption to the original hotel facilities. It was also designed to be in accordance with Loch Lomond National Park Authority guide for ‘Building Design and Place-making’ in terms of the massing approach and the buildings proposed materiality, with darker façade materials specifically selected in order to reduce the visual impact of the massing, allowing the extension to be viewed very much as ‘secondary’ in terms of hierarchy to the more historically important elements of the existing building.
Now completed, 68 bedrooms are formed over the upper floors, connecting back to the main hotel at upper ground floor level. The 350 person ballroom and associated function areas are situated at lower ground floor, with direct access onto large external terrace spaces, allowing for events to spill out on to the surrounding lawns, providing spectacular views towards to the loch. Alongside the extension, the hotel re-purposed the historic walled garden space which had previously fallen into disuse and simply housed LPG tanks and a back-up generator. The space was partially used to accommodate the additional valet parking required on site, but the majority of the area was given over to a new landscaped garden.
This aligned with the hotels aspirations to expand and upgrade the existing ‘Bramble Woods’ and the respective walking routes around the woodlands to west of the site. In utilising the space in such a way, the walls around the forgotten space were sensitively restored, new planting was introduced throughout, and any notable historic planting around the wall perimeter retained. As the new planting becomes further established, the space will become a quiet haven for guest wishing to sit and reflect within wonderfully landscaped setting.
Back to Retail/Commercial/Industrial
- Buildings Archive 2024
- Buildings Archive 2023
- Buildings Archive 2022
- Buildings Archive 2021
- Buildings Archive 2020
- Buildings Archive 2019
- Buildings Archive 2018
- Buildings Archive 2017
- Buildings Archive 2016
- Buildings Archive 2015
- Buildings Archive 2014
- Buildings Archive 2013
- Buildings Archive 2012
- Buildings Archive 2011
- Buildings Archive 2010
- Buildings Archive 2009
- Buildings Archive 2008
- Buildings Archive 2007
- Buildings Archive 2006






