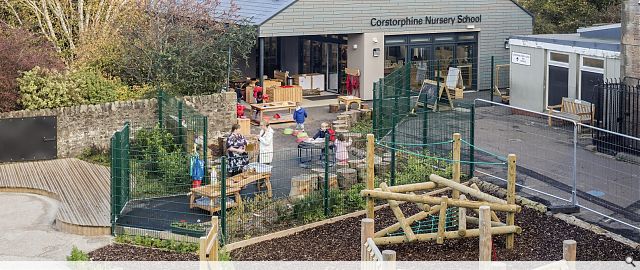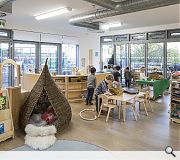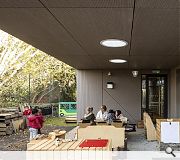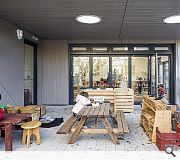Corstorphine Nursery
Corstorphine Nursery is a new build facility designed to 600hrs provision. The building sits within the existing school grounds of Corstorphine Primary School, Edinburgh. The building accommodates 50no. 3-5 year olds in a single playroom with free flow access to an external classroom below a canopy. The canopy then opens out onto a creative play space which maximises the limited space available. The building also features a staff room, multi-purpose room, cloaks, kitchen, storage and WCs.
Space was at a premium on the site, however the new facility was built whilst keeping all areas of the existing primary and nursery schools in use. The creative use of space was a key feature in achieving approval from the Care Inspectorate.
Anderson Bell Christie also provided Community Benefits to the school during construction. A number of classes were given the opportunity to hear from the designers and a laser cut model, in the form of a 3D jigsaw of the building, was gifted to the school.
Back to Education
- Buildings Archive 2024
- Buildings Archive 2023
- Buildings Archive 2022
- Buildings Archive 2021
- Buildings Archive 2020
- Buildings Archive 2019
- Buildings Archive 2018
- Buildings Archive 2017
- Buildings Archive 2016
- Buildings Archive 2015
- Buildings Archive 2014
- Buildings Archive 2013
- Buildings Archive 2012
- Buildings Archive 2011
- Buildings Archive 2010
- Buildings Archive 2009
- Buildings Archive 2008
- Buildings Archive 2007
- Buildings Archive 2006






