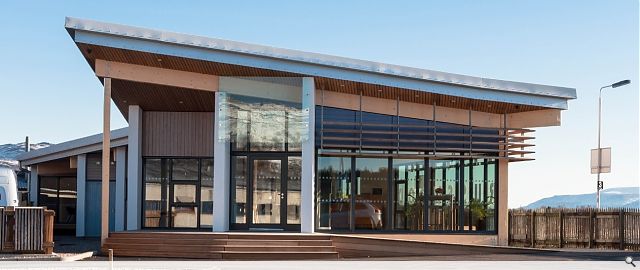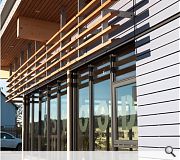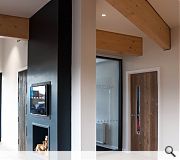New offices for Russwood
HRI architects were commissioned by Russwood Ltd to design their new offices situated alongside the Newtonmore railway station at the south end of the Russwood sawmill complex; a site with open views of the Glen Feshie hills, within the Cairngorms National Park. Russwood Ltd are the pre-eminent suppliers of high quality cladding and flooring in Scotland and HRI saw the project as a great opportunity to design a building that responded to the landscape, the clients’ spatial and operational needs as well as being a showcase for Russwood’s products.
The linear form was derived from the relationship of the site with the railway line and station; the plan is a direct reference to the former sidings where the building is situated. The location of the building, between the car park and one of the workshops is such that future expansion can be accommodated if desired. The stratified form also makes reference to the layered landscape that the building is so intimately engaged with. The choice of roof form directly refers to the sweeping shapes of the surrounding hills. The large roof overhangs give significant protection to the coated timber clad walls and unify the plan form.
The structure is a highly expressed glulam frame with heavily insulated timber infill panels that are detailed with particular care to demonstrate various cladding materials and installation techniques.
The use of posts and piles allowed the building to float above infilled sidings mitigating any potential issues with contaminated land. These timbers include Scottish and Siberian larch, dimensionally stable Thermally Modified Hardwood and Vertical Grain WR Cedar with a variety of finishes and fixing methods. The timbers were selected and positioned to maximise their potential in terms of durability and appearance. The potential over-expression of timber in this approach is moderated by the neutral offset parallel walls finished with white render.
The windows are made from Accoya, a modified timber with exceptional durability, manufactured by a local Highland company: Treecraft. The windows are situated to give specific vistas but along the railway elevation they follow a rhythmic variable five panel sequence that gives reference to the similar/variable procession of railway carriages that pass the building throughout the day.
Internally, the open-plan layout was developed to create a unified working environment of different departments but separated by deliberate use of low level walls that provide highly expressed file storage. This approach strengthens the sense of collaborative working and engagement with their customers. Feature ceilings in the meeting rooms demonstrate cedar timber linings; another product promoted by Russwood. The reception area has a wood burning stove that creates a warm and welcoming environment to visitors. The floor and doors demonstrate different oak floor finishes and the large expanse of windows help link the occupiers of the building with the magnificent landscape in which the building is situated.
Our clients’ keen interest in Architecture and design allowed us the freedom to develop ongoing deas, and these were expertly translated into the built finished form by Newtonmore building contractor CR Construction.
The linear form was derived from the relationship of the site with the railway line and station; the plan is a direct reference to the former sidings where the building is situated. The location of the building, between the car park and one of the workshops is such that future expansion can be accommodated if desired. The stratified form also makes reference to the layered landscape that the building is so intimately engaged with. The choice of roof form directly refers to the sweeping shapes of the surrounding hills. The large roof overhangs give significant protection to the coated timber clad walls and unify the plan form.
The structure is a highly expressed glulam frame with heavily insulated timber infill panels that are detailed with particular care to demonstrate various cladding materials and installation techniques.
The use of posts and piles allowed the building to float above infilled sidings mitigating any potential issues with contaminated land. These timbers include Scottish and Siberian larch, dimensionally stable Thermally Modified Hardwood and Vertical Grain WR Cedar with a variety of finishes and fixing methods. The timbers were selected and positioned to maximise their potential in terms of durability and appearance. The potential over-expression of timber in this approach is moderated by the neutral offset parallel walls finished with white render.
The windows are made from Accoya, a modified timber with exceptional durability, manufactured by a local Highland company: Treecraft. The windows are situated to give specific vistas but along the railway elevation they follow a rhythmic variable five panel sequence that gives reference to the similar/variable procession of railway carriages that pass the building throughout the day.
Internally, the open-plan layout was developed to create a unified working environment of different departments but separated by deliberate use of low level walls that provide highly expressed file storage. This approach strengthens the sense of collaborative working and engagement with their customers. Feature ceilings in the meeting rooms demonstrate cedar timber linings; another product promoted by Russwood. The reception area has a wood burning stove that creates a warm and welcoming environment to visitors. The floor and doors demonstrate different oak floor finishes and the large expanse of windows help link the occupiers of the building with the magnificent landscape in which the building is situated.
Our clients’ keen interest in Architecture and design allowed us the freedom to develop ongoing deas, and these were expertly translated into the built finished form by Newtonmore building contractor CR Construction.
PROJECT:
New offices for Russwood
LOCATION:
Station Sawmill Station Yard Newtonmore PH20 1AR
CLIENT:
Russwood Ltd
ARCHITECT:
HRI Architects
STRUCTURAL ENGINEER:
David Narro Assoc
Suppliers:
Main Contractor:
CR Construction
Back to Retail/Commercial/Industrial
Browse by Category
Building Archive
- Buildings Archive 2024
- Buildings Archive 2023
- Buildings Archive 2022
- Buildings Archive 2021
- Buildings Archive 2020
- Buildings Archive 2019
- Buildings Archive 2018
- Buildings Archive 2017
- Buildings Archive 2016
- Buildings Archive 2015
- Buildings Archive 2014
- Buildings Archive 2013
- Buildings Archive 2012
- Buildings Archive 2011
- Buildings Archive 2010
- Buildings Archive 2009
- Buildings Archive 2008
- Buildings Archive 2007
- Buildings Archive 2006
Submit
Search
Features & Reports
For more information from the industry visit our Features & Reports section.





