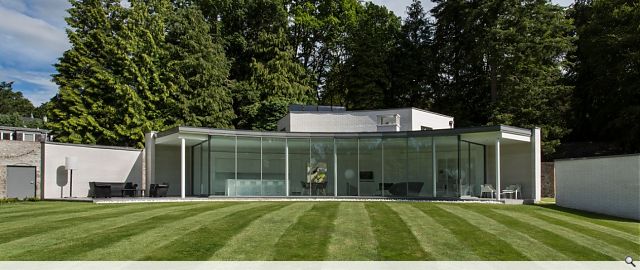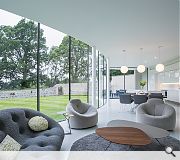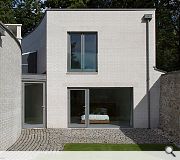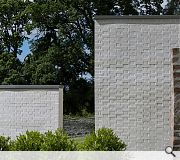Walled Garden House
Situated in the heart of the Lower Deeside valley outside Aberdeen the gently sloping site is surrounded by a tall stone wall that demarcated a historic orchard. This curving wall enclosed a manicured lawn set within a mature landscape that became the focus of the project’s design.
We were approached by our client whose intention was to form a new contemporary, family friendly, dwelling in the grounds of their existing beautiful house and gardens. It was clear from the outset that due to the quality of the setting any new dwelling would have to be of outstanding architectural design quality appropriate for is location.
The new house was to have a generous public area that would focus on the special location and gardens offering views to the South and provide three bedrooms to cater for family and friends.
The form and materiality of the house is inspired by the existing stone garden wall. The design intention was to embrace the views and capture the moments of the place within in series of varying proportioned naturally lit spaces.
The implied weight and mass of the white brick solid elements contrast and compliment the full height windows and slender circular columns and over sailing roof. The well insulated, air-tight, envelope and design strategy provides an energy efficient building that surpasses the current building regulations.
The double crescent shape is informed by the existing curved garden wall and each wall adjusts in size and angle to suit the function of the room within. Split into two distinct blocks sliding past each other the entrance is located in the space between and provides a secluded approach flanked by tall white brick walls.
While the existing wall surrounds and protects the garden so the solid elements of the house seek to emulate this. The found feeling of enclosure is continued upon entry as the spine brick walls differentiate between the public and private areas of the house. Top-lit by rooflights the entrance hall serves as a habitable link between the two blocks.
The public area in the front single storey block has 3.2m high glazing on three sides that the lawn comes up to allowing the garden to become the focus of the room. It contains kitchen, dining, sitting and snug areas within the tapering curved space and opens up to east and west terraces. The floor level continues externally onto the two terraces combined with overhanging roofs and large sliding doors enable the function of the spaces to fully integrate with the garden and take advantage of the sun throughout the day. Hidden blinds allow the interior to fully shut down at night and can also screen the sun’s rays ensuring a pleasant living environment.
The rear spine wall is not only an architectural device for diving spaces internally but is thickened to enable a series of fitted functions to happen along its length. These include purpose designed and commissioned built in kitchen units, fireplace, access doors, a number of full height storage and display units and integrates the services and hidden lighting.
The private area of the house is contained within a simple brick element set behind the living block and has a more traditional cellular layout over two floors. The ground floor contains the main bedroom suite leading to its own east facing terrace and also has dressing area, en-suite, utility, plant and shower rooms. The first floor is accessed by a hidden solid walnut curved stair leading to two large double bedrooms separated by a bathroom and has strategically located rooflights over the bath and bed to offer views of the star-lit sky.
The west bedroom has a secluded external space overlooking the entrance and garden beyond and the east bedroom has a Juliet balcony providing views to the immediate landscape and across the Dee Valley.
Externally, the house is formed of Flemish bond platinum white bricks providing a soft backdrop to, and enclosure of, the landscape as the external walls round off into the distance, echoing the garden wall behind.
We worked closely with the client, starting off with a simple white palette, and then slowing introducing colours influenced from the surrounding vegetation again connecting the gardens to the interior. All of the rooms were designed around the feeling of space, light, use, and the client’s taste. Each piece of furniture, fabric, flooring and accessories were carefully selected for each room to create an ambient interior.
We were approached by our client whose intention was to form a new contemporary, family friendly, dwelling in the grounds of their existing beautiful house and gardens. It was clear from the outset that due to the quality of the setting any new dwelling would have to be of outstanding architectural design quality appropriate for is location.
The new house was to have a generous public area that would focus on the special location and gardens offering views to the South and provide three bedrooms to cater for family and friends.
The form and materiality of the house is inspired by the existing stone garden wall. The design intention was to embrace the views and capture the moments of the place within in series of varying proportioned naturally lit spaces.
The implied weight and mass of the white brick solid elements contrast and compliment the full height windows and slender circular columns and over sailing roof. The well insulated, air-tight, envelope and design strategy provides an energy efficient building that surpasses the current building regulations.
The double crescent shape is informed by the existing curved garden wall and each wall adjusts in size and angle to suit the function of the room within. Split into two distinct blocks sliding past each other the entrance is located in the space between and provides a secluded approach flanked by tall white brick walls.
While the existing wall surrounds and protects the garden so the solid elements of the house seek to emulate this. The found feeling of enclosure is continued upon entry as the spine brick walls differentiate between the public and private areas of the house. Top-lit by rooflights the entrance hall serves as a habitable link between the two blocks.
The public area in the front single storey block has 3.2m high glazing on three sides that the lawn comes up to allowing the garden to become the focus of the room. It contains kitchen, dining, sitting and snug areas within the tapering curved space and opens up to east and west terraces. The floor level continues externally onto the two terraces combined with overhanging roofs and large sliding doors enable the function of the spaces to fully integrate with the garden and take advantage of the sun throughout the day. Hidden blinds allow the interior to fully shut down at night and can also screen the sun’s rays ensuring a pleasant living environment.
The rear spine wall is not only an architectural device for diving spaces internally but is thickened to enable a series of fitted functions to happen along its length. These include purpose designed and commissioned built in kitchen units, fireplace, access doors, a number of full height storage and display units and integrates the services and hidden lighting.
The private area of the house is contained within a simple brick element set behind the living block and has a more traditional cellular layout over two floors. The ground floor contains the main bedroom suite leading to its own east facing terrace and also has dressing area, en-suite, utility, plant and shower rooms. The first floor is accessed by a hidden solid walnut curved stair leading to two large double bedrooms separated by a bathroom and has strategically located rooflights over the bath and bed to offer views of the star-lit sky.
The west bedroom has a secluded external space overlooking the entrance and garden beyond and the east bedroom has a Juliet balcony providing views to the immediate landscape and across the Dee Valley.
Externally, the house is formed of Flemish bond platinum white bricks providing a soft backdrop to, and enclosure of, the landscape as the external walls round off into the distance, echoing the garden wall behind.
We worked closely with the client, starting off with a simple white palette, and then slowing introducing colours influenced from the surrounding vegetation again connecting the gardens to the interior. All of the rooms were designed around the feeling of space, light, use, and the client’s taste. Each piece of furniture, fabric, flooring and accessories were carefully selected for each room to create an ambient interior.
PROJECT:
Walled Garden House
LOCATION:
Lower Deeside Valley, Aberdeenshire
CLIENT:
Private
ARCHITECT:
Graham Mitchell Architects
Back to Housing
Browse by Category
Building Archive
- Buildings Archive 2024
- Buildings Archive 2023
- Buildings Archive 2022
- Buildings Archive 2021
- Buildings Archive 2020
- Buildings Archive 2019
- Buildings Archive 2018
- Buildings Archive 2017
- Buildings Archive 2016
- Buildings Archive 2015
- Buildings Archive 2014
- Buildings Archive 2013
- Buildings Archive 2012
- Buildings Archive 2011
- Buildings Archive 2010
- Buildings Archive 2009
- Buildings Archive 2008
- Buildings Archive 2007
- Buildings Archive 2006
Submit
Search
Features & Reports
For more information from the industry visit our Features & Reports section.






