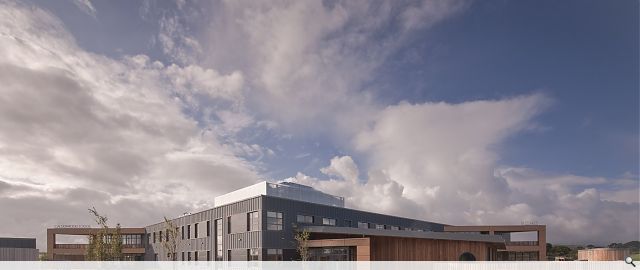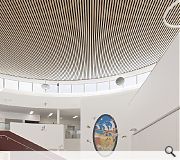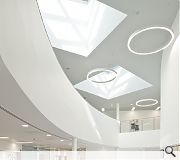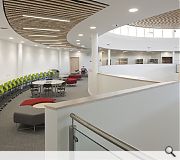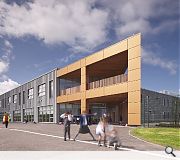Faith Schools Joint Campus
The Faith Schools’ Joint Campus at Waterfoot Road, Newton Mearns is the first shared faith campus not only within Scotland but possibly within the whole of Europe. It brings together for the very first time two purpose built denominational primary schools with associated pre-5 nursery provision.
The denominational schools embrace the Catholic and Jewish religious faiths.
This is a unique proposition within Scotland creating a shared campus for two schools which respects and nurtures children and young people’s individual religious faiths and at the same time delivers inspiring spaces for learning, teaching, and social integration.
As part of this unique approach, we passionately believe that architecture and its environment both internally and externally can help stimulate, encourage and sustain religious, social and educational development.
Consultation and engagement with Pupils, Staff, Parents Council, Education and Faith Leaders was paramount in understanding concerns, challenging convention and establishing a shared vision.
In order to respect the individual pupil’s faith whilst supporting excellence in education we developed an innovative interactive shared hub at the heart of the new campus - strategically located between specific denominational zones. The creation of this heartspace or “agora” – is a meeting place encouraging interaction and engagement. It is a large flexible double height space under a dramatic circular roof providing a “halo” of soft natural light. The space contains a wealth of interactive activity including a small amphitheatre, restaurant, drama box, music practice, science lab, library, technology suite and art studio. It is ICT rich with full Wi-Fi coverage. The space offers fantastic choice from little “wall pocket” snugs for individual learners to the amphitheatre for large lectures. The amphitheatre forms the centrepiece of this heartspace. Natural light complimented by mood lighting have been carefully integrated along with a surprise “sky of tiny stars?€ created by fibre-optics concealed within the natural timber slatted ceiling …creates an ambience of calm contemplation when daylight fades.
Natural materials have been selected where possible. Externally the building is clad in weathered zinc, glass, western red cedar and copper coloured aluminium portals. Outdoors the landscape works hard to provide diversity including a growing garden, nature trail, bouldering, climbing wall, active play equipment, synthetic and grass pitches, MUGA, covered outdoor teaching and learning spaces and a Sukkah (a small shelter for the annual Jewish festival of Sukkot). There is also a miniature representation of Alton Farm – an 18th Century farm which occupied the site. Working with the archaeologists we salvaged many of the original stones and fragments of the dig including tiny pieces of china, ceramic and glass which are now embedded in the model farmyard.
Back to Education
- Buildings Archive 2024
- Buildings Archive 2023
- Buildings Archive 2022
- Buildings Archive 2021
- Buildings Archive 2020
- Buildings Archive 2019
- Buildings Archive 2018
- Buildings Archive 2017
- Buildings Archive 2016
- Buildings Archive 2015
- Buildings Archive 2014
- Buildings Archive 2013
- Buildings Archive 2012
- Buildings Archive 2011
- Buildings Archive 2010
- Buildings Archive 2009
- Buildings Archive 2008
- Buildings Archive 2007
- Buildings Archive 2006


