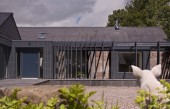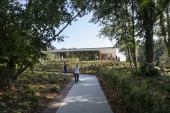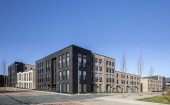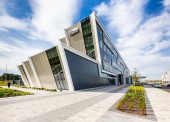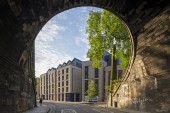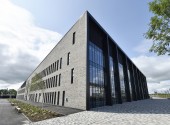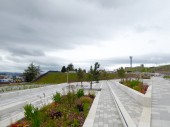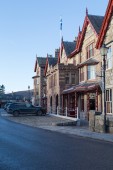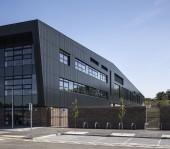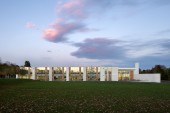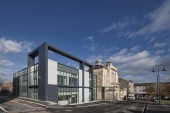Search Results for sustainable
238 buildings found
Buildings 76-90 out of 238 displayed.
2020
Originally an outbuilding used as a piggery, the building was converted into a two bedroom dwelling 15 years ago. Keen to achieve another bedroom with an extension and improve the layout of the house, Hyve were approached. The resulting design...
2020
In 2012, following a competitive interview process, Hoskins Architects was appointed by the Salvation Army to design a visitor and training centre for young people with learning disabilities, at Strawberry Field in Liverpool. The new...
2020
We were appointed by 21st Century Homes to deliver a phase of 75 new homes for social and mid-market rent in the Craigmillar area of Edinburgh. Each property was to accord with HfVN standards and to achieve Silver Standard as stipulated in SBSA....
2019
Keppie won an architectural competition to complete the concept design and Masterplan for the new £340m Events Complex Aberdeen (TECA) project. The distinctive venue comprises of a 15,000-capacity live entertainment arena (P&J Live)...
2020
Background Kirkjuvagr means “Church Bay” in Old Norse and gives it name to the gin handcrafted at The Orkney Distillery. Back when Orkney was emerging as a seat of power in the Viking Empire, the Norsemen would sail their...
2020
King’s Stables Road is a leading example of a mixed-use development that successfully integrates a true mix of uses into a sensitive, historic city centre. The comprehensive redevelopment of the former Council Cleaning and Street...
2019
Bertha Park High School was designed by Architects NORR and completed in July 2019. Created for Perth + Kinross Council, the building was delivered through Hub East Central Scotland and built by Robertson Con-struction and it is the first...
2019
Dundas Hill (also known as 100 Acre Hill) is one of the highest drumlins that give Glasgow its distinctive topography and urban form. The innovative regeneration of Dundas Hill takes a long term, sustainable approach to the future transformation...
2019
Clyde Gateway East industrial development provides a range of speculative and bespoke units. 11,000sqm delivered to date, with 7,000sqm progressing to site, and a further 11,000sqm proposed as part of the development masterplan for the 14.6...
2019
The Fife Arms, a landmark building in the Scottish village of Braemar, has been restored to its former glory as the centre of the community after an extensive four-year programme of regeneration and restoration. The former Victorian coaching inn...
2019
The restoration of Cupar’s Burgh Chambers reinstated an abandoned and endangered historic gem to its rightful position as the dazzling centrepiece of the town’s Georgian townscape, and a symbol of economic regeneration in a struggling...
2019
All of our buildings are designed from first principles and West Calder is no different. Despite an educational brief which is similar to our new secondary school in Perth, the West Calder design is again a unique response to a unique site. It...
2019
Moxon architects has significantly extended and reconfigured the headquarters of the Cairngorms National Park Authority (CNPA) in Grantown-on-Spey, Scotland on behalf of Reidhaven Estate. Shortlisted at the Scottish Design Awards 2017 in the...
2019
jmarchitects were commissioned by Hub East Central to prepare designs for a new Primary School for the Town. We acted as lead design consultant for Perth & Kinross Council and latterly Marshall Construction, the Main Contractor. The...
2018
Kirkintilloch Town Hall was opened in 1906 as a community hall, providing a valuable local asset. Sadly, due to a lack of funding and the steady decline of the wider town centre, the building was closed in 2004, then falling into a state of...
Back to Site Search
Features & Reports
For more information from the industry visit our Features & Reports section.


