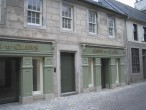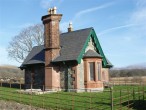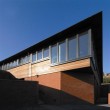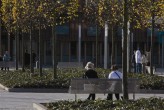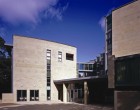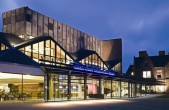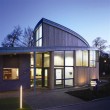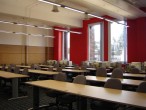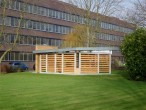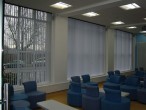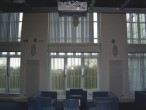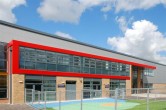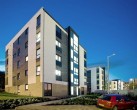Search Results for building
1344 buildings found
Buildings 1066-1080 out of 1344 displayed.
2008
The Buildings are of mid 18th century vernacular design and stand at the entrance to the remains of Main Street forming the important corner to Reform Street at the heart of the Outstanding Conservation Area in Beith Their restoration was...
2008
Glenmalloch Lodge was built in the 1830’s by the Countess of Galloway, as either a schoolhouse for children of the Glenmalloch Estate, or a schoolhouse for the governess herself. This charming cottage is set in a remote location within the...
2008
This project originally began as a design for two doctors’ practices (a larger and a smaller practice) who wished to keep their identities and yet to share certain non-public facilities. The site covers an area of approximately 3065...
2008
Completed in June 2007, the Infrastructure and Public Realm works on the 16 acre site at Queens Quay in Clydebank is the implemented first phase of the 2004 Page\Park Master Plan for the redevelopment and regeneration of the 80 acre site in...
2008
The new sixth form centre provides mixed boarding accommodation for upper sixth form pupils, and study and recreational spaces for the whole upper sixth form as a whole. It is the first element of a master plan to prepare Fettes College for the...
2008
Opened in 1976, Eden Court Theatre plays a pivotal role in the cultural life of Inverness and the Highlands and Islands. In recent years it has become clear that the theatre’s existing accommodation needed to be refurbished and extended...
2008
The project comprises twin blocks, housing predominantly old and ex-homeless persons, that infill a gap site in a long row of 4-storey red sandstone tenements on the south side of the main route between Glasgow and the west highlands. The opening...
2008
The new headquarters building for the Joint Carnegie Trusts provides office space for all three Carnegie Trusts (UK Trust, Universities Trust and combined Dunfermline and Hero Fund Trust), bringing them together into one building for the first...
2008
This aim of this project was to create two multi functioning teaching rooms for use by the Electronic & Electrical Engineering department and the Central Pool Teaching department on Level 4 in the Royal College Building for Strathclyde...
2008
The stated aim of the brief was to design a shelter for smokers who work in the Oxford House office block. British American Tobacco’s main proviso was that it had to be sited prominently to provide a point of visual interest and allow those...
2008
The brief here was to take an existing space within the college, previously stripped out for works that had never come to fruition, and fit a new Chemistry lab, providing perimeter and island benching with all associated services and fume cupboard...
2008
The brief was to provide a modern Common Room Facility in lieu of the existing – a mostly barren, drab space sparsely populated by miscellaneous chairs and tables, anonymous lockers and several vending machines. The current space was...
2008
The brief was to provide a modern Common Room Facility in lieu of the existing – again a mostly barren, drably decorated space sparsely populated by miscellaneous chairs and tables. Similar to Room 372 the current space was primarily...
2008
South Lanarkshire Council's £600 million Primary Schools Modernisation Programme, will deliver 108 brand new primary schools and 16 refurbished primary schools. This major Framework Agreement programme will transform the local authority's...
2008
A major residential redevelopment of a brownfield site east of Glasgow’s city centre and close to Glasgow Cathedral and the famous Necropolis. The urban design strategy provides contemporary buildings using a blend of materials, massing,...
Back to Site Search
Features & Reports
For more information from the industry visit our Features & Reports section.


