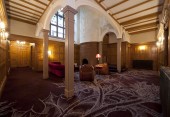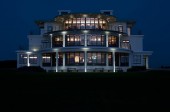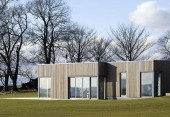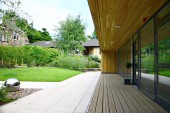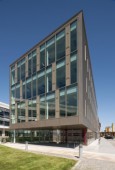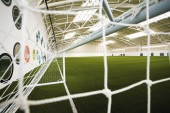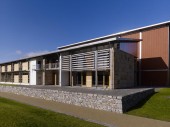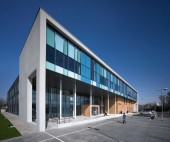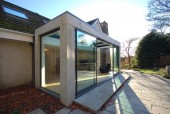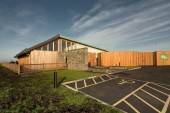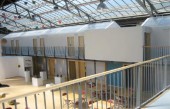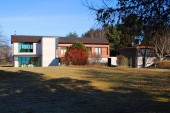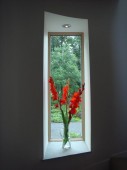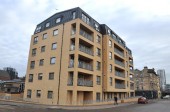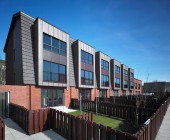Search Results for archi
1146 buildings found
Buildings 751-765 out of 1146 displayed.
2010
This commission was won from a design competition to convert a large property into a single family home. The property was built as a family home in 1903, designed in a Scots baronial style by the Glasgow architectural firm of Burnett Boston and...
2010
The Clubhouse at Castle Stuart Golf Links confidently defies budgetary constraints to combine stylistic elements of the modernist movement of the early 20th century with a contemporary palette of materials and an advanced environmental strategy....
2010
A timber clad extension to an existing farm cottage, for a new development company, MAB Ltd, to house a young family and their children. The house on a hill is a response arising from a sensibility and intention about architecture which places...
2011
The brief was to design a new Respite Care Centre for The City of Edinburgh Council which would replace their existing Respite Centre in Currie. The building provides accommodation for 8 no. respite clients who have private bedroom and en-suite...
2010
A new build £3.7m speculative office building providing around 2,500m2 gross of office space over 4 floors with a roof top plant area. Each floor plate is capable of subdivision into 2 separate office suites and completed with industry...
2010
Competition and award winning £23m major sports building sited to the north eastern coastal edge of the UK. The brief clearly stated the intention to increase community participation in sport and help elite athletes maximise their...
2010
A major new public building involving the creation of Conservation and storage facilities to BS5454 for the Highland Archive material, maintained under strict environmental conditions, together with the means of allowing the material to be readily...
2010
A new benchmark in bespoke therapeutic design has been set by the recently unveiled Renfrew Health and Social Work Centre by Glasgow based architects Holmes. In bringing together multiple service providers under one roof as a ‘one stop...
2010
A six metre opening was formed in an existing 1970’s detached house providing a framed view to the landscaped gardens. A simple exposed concrete frame portico punches its way into the garden matching the width of the slot in the existing...
2010
After winning the design competition Hypostyle Architects were appointed by Scottish Power to develop the proposals for a Visitors’ Centre at Whitelee, Eaglesham. The new facility provides a learning experience for visitors to the...
2010
City Architecture Office has completed the final phase of a seven year project to convert a former Territorial Army hall in Leith into an arts centre. In what is one of the practices highest profile projects to date the architects refashioned...
2010
Seascape, a spectacular barrel-roofed detached house in Kingsteps for architect clients Duncan and Fiona Porteous is a one off four/five-bedroom house within the Highland town of Nairn. A split-level property designed to take full advantage of...
2010
3m2a : architects have been continuously invloved in this project since 2006, developing the overall masterplan for the farm and associated buildings, and generating design options for the initial phase of the works, refurbishment of the existing...
2011
Collective Architecture were appointed in September 2007 to develop proposals for a 2-phased redevelopment of the client’s current specialist housing, further to winning an open competition. The initial phase of the project consists of 24...
2010
Shettleston Housing Association commissioned Collective Architecture to design new housing on a vacant site next to John Wheatley College in Shettleston. This new build project consists of 2 storey houses, 3 storey townhouses and 1 wheelchair...
Back to Site Search
Features & Reports
For more information from the industry visit our Features & Reports section.


