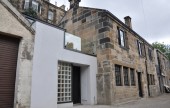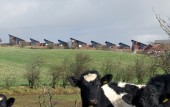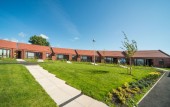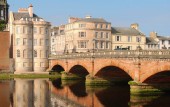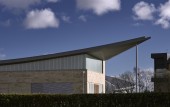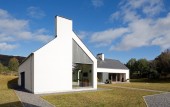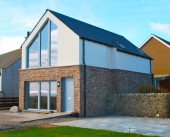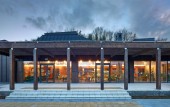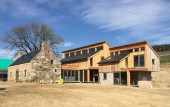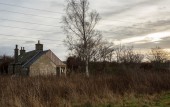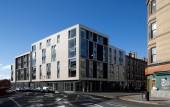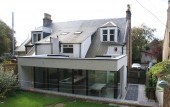Search Results for roof
731 buildings found
Buildings 376-390 out of 731 displayed.
2015
Located within the grounds of a prominent Alexander ‘Greek’ Thomson terrace in Glasgow’s West End this project called for a sensitive conservation and extension of a Category A listed Mews building. We were commissioned by a...
2015
The 13 properties at Burns Wynd, Maybole, are staggered to reflect their hillside topography opening out views toward the Southern Uplands. They consist of nine two-bedroom and four three-bedroom homes, each designed to accommodate a range of...
2015
Introducing 27 two bedroom bungalows to Mirehouse, an area predominately established by two storey family homes, a strategy of long terraced blocks with clean lines and strong angled forms provide new homes specifically designed for elderly...
2015
The buildings at New Bridge Street are grade A and B listed Georgian tenements dating from 1787 and 1834. They form a significant bridgehead and gateway across the River Ayr marking the entry to the town centre. The fabric of the buildings was...
2015
The basic design parameters were dictated by Scottish Power’s exemplar scheme which sets out length, width, height and mass of the building. In addition to this the base scheme defines ventilation and access requirements which had to be...
2016
Set in the hamlet of Gorstan in the Scottish Highlands, Tigh-na-Croit, a fully certified PassivHaus, nestles quietly into an area of former crofting land to the north of Hillcrest Cottage and west of Hill Cottage. The brief was simply to create...
2015
‘Black Rock’, is a bespoke, one-bedroom home with a gross ground floor area of 44m2 and first floor area of 29m2. Tightly packed into the irregular plan of the traditional fishing village, the site required a sensitive response to its...
2015
A flagship visitor Centre at Galloway Forest Park for the Forestry Commission Scotland forming part of a roll out programme of 5 centres around Scotland offering improved facilities for visitors The Centre is situated in Galloway Forest Park...
2015
Located in rural Aberdeenshire, this existing bothy is currently being extended and sympathetically restored to create a new family home. The project now nearing completion. The unashamedly contemporary extension has been positioned to the east of...
2015
A contemporary porch and sunroom extension to a traditional granite Aberdeenshire farmhouse. The porch extension is constructed from a series of larch post and timber framed painted glazing, with an anthracite coloured profiled metal roof. The...
2015
NHS Greater Glasgow and Clyde commissioned the Shields Centre, Health and Care Centre, in the Southside of Glasgow. The aim of the project was to improve accessibility to the local community on two fronts: by co-locating the building with the...
2015
The foyer extension for Scottish Opera at Glasgow’s Theatre Royal was focused on creating a transformational experience for audiences, encouraging wider community engagement and building a sustainable business for the future. The project...
2015
Carson & Partners have just completed new student housing for Alumno Developments, working with Kier Construction on the corner of Mansfield Park in Dumbarton Road, Glasgow. The £8.0m building is C&P’s first purpose-built...
2015
Montrose House and Stronach Day Service provides residential care facilities and a community resource centre in Brodick on the Isle of Arran off the west coast of Scotland. The accommodation consists of 30 single bedrooms with en-suite shower...
2015
The project demolishes an existing conservatory and utility space and replaces these with a modern open plan living dining space. The client wanted an uncompromising modernist design which complimented the existing house. The side boundary wall...
Back to Site Search
Features & Reports
For more information from the industry visit our Features & Reports section.


