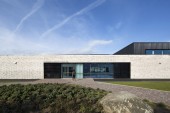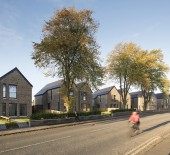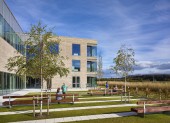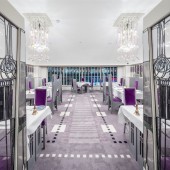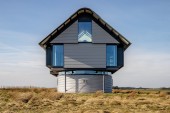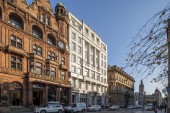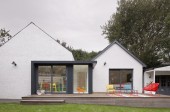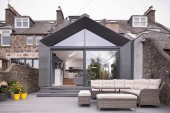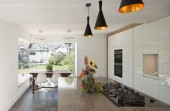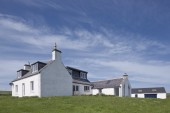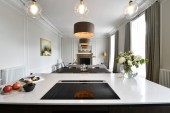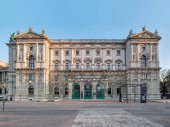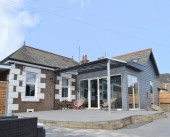Search Results for archi
1147 buildings found
Buildings 331-345 out of 1147 displayed.
2019
The completion of Anderston Phases 4 & 5 concludes the regeneration of Anderston which began in 2004. These final phases provide an additional 206 new build flats, completed in sandstone and brick work, complementing the surrounding context....
2019
Redevelopment of a near derelict sports centre in Whitecrook, Clydebank for Clydebank Community Sport Hub and West Dunbartonshire Council. The project involved the partial demolition and extension of an existing gym hall to create a new...
2019
Collective Architecture was commissioned by Home Group Scotland to design 32 new houses and a children’s home on Glasgow’s south side. The site is located on Muirskeith Road, adjacent to Newlands Conservation area: a leafy...
2019
A building with highly technical functional requirements presents a particular challenge. There is always a fear (in architect and client) that the functional requirements will not be met – that the adjacencies, flow separations, pressure...
2019
Simpson & Brown worked with the Willow Tea Rooms Trust to help restore the 1903 Charles Rennie Mackintosh designed Willow Tea Rooms and create a world class exhibition and education centre in the adjacent building. Appointed as project...
2019
Much has now been written regards the opportunity for development to catalyse the ehanacement or expansion of the railway. Over recent years we have begun to see the emergence of such an approach on the ground via enhanced stations, services,...
2019
Strathaven Airfield is the oldest continually used airstrip in Scotland. It is now a busy and active centre for micro-lighting and the owners commissioned Richard Murphy Architects to design a house for themselves to be situated parallel to the...
2019
The primary aim of the design was to bring purpose and life back into the Anchor Line Building, a fine Grade A listed building in Glasgow’s Central Conservation Area, which had fallen into a state of disrepair to the extent it has been...
2019
HYVE Architects were appointed to create additional living spaces to a steading in Drumlithie for a family with 2 young children. The new area was to provide enough space to accommodate an open plan dining area and a new master bedroom with...
2019
The clients first approached Hyve in 2015 to explore options for their Edwardian terraced house. It was already a lovely family home but it was fast becoming very tight for living space with a growing family of five children and a dog. They had...
2019
The brief was very simple and restricted in scope. The main requirement was to create a new open plan kitchen and family area on the ground floor to the rear of the existing property by removing an internal load bearing wall. The client also...
2019
The house comprised of an existing two storey 3 bed cottage which had been previously extended forming a link to the adjacent single storey storage bothy. Our brief for this first stage was to create a family home, converting the unheated bothy...
2019
5 Melville Crescent blends historical elegance with contemporary design and craftsmanship. Originally built in 1855, the grandeur and elegance of this impressive ‘A’ Listed building draws inspiration from Edinburgh’s Georgian...
2019
Following an international open competition in 2013, Hoskins Architects – in collaboration with Ralph Appelbaum Associates – were appointed to redevelop the Weltmuseum Wien’s exhibition and visitor facilities. The 7,500m²...
2019
The existing dwelling is traditional in layout, with three bedrooms, a bathroom, family room, lounge and kitchen. The north facing rooms of the dwelling have large windows and light however the rear south facing rooms have small windows and...
Back to Site Search
Features & Reports
For more information from the industry visit our Features & Reports section.



