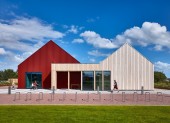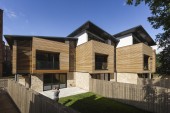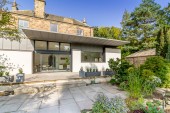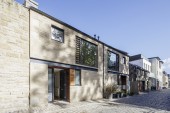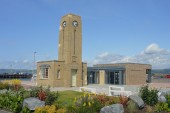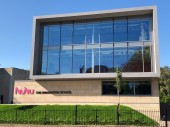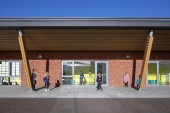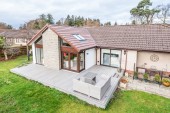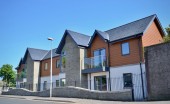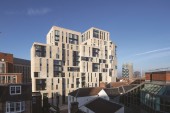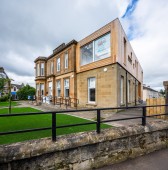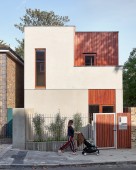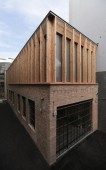Search Results for building
1344 buildings found
Buildings 286-300 out of 1344 displayed.
2021
Our design is comprised of a timber and glass box, which is cantilevered above the landscape, and sited on a stone wall which runs both inside and outside of the house. A meadow grass roof and simple materials palette help the building blend into...
2021
Bruntsfield Terrace is located in the centre of Edinburgh, overlooking the South West corner of the Meadows and situated within the Merchiston and Greenhill Conservation Area. The existing property consisted of an Historic Villa (Grade-B listed)...
2021
The regeneration of Queens Quay is one of the most ambitious masterplans currently under construction in the west of Scotland. Formerly home to the John Brown & Company shipyard, is being transformed into a mixed-use development of affordable...
2021
The house was in generally good condition and had an original, stone and slate roof extension at the rear. That extension contained a modest kitchen and scullery, storage and bathroom but the layout was convoluted and the floor levels varied from...
2021
The design sought to optimise the available space on what was an extremely constrained and technically demanding site by building 2 mews style dwellings over 3 storeys including a basement storey below Dublin Street Lane ground level. The...
2020
The former Harbourmaster’s Office is a prominent landmark at the entrance to Stranraer’s harbour, a stylish building of the 1930s one of the few Art Deco buildings in the region. It had lain empty for several years and was...
2020
In summer 2019, Kelvinside Academy, unveiled its new Innovation School dedicated to creativity, innovation and enterprise. The learning model of the new school is based on an architecture design studio and was developed by a leading Innovation...
2020
The Primary School was extended in 3 phases, leaving most of the existing school untouched and keeping the school functioning during any construction at term times. The unusual design of the original school was the starting point for the brief...
2020
The existing hotel (formally known as Portree House) was designed by the prominent 19th century architect James Gillespie Graham and built between 1806 and 1810 and was originally the residence of the Chamberlain of the Macdonald Estates. The...
2020
The main element of the extension was to create an open plan kitchen/dining/living space with a large patio/deck. This was achieved by knocking through the existing kitchen/dining spaces and extending by approx. 3m at 90° to the main house...
2020
The site is located on the former Viewfield hotel grounds in a residential area in Arbroath. The scheme is designed around the existing hotel building which will be stripped back to its original form by removing all the miscellaneous...
2020
Pablo Fanque House is a new-build student residential accommodation building in Norwich city centre incorporating 244 student bedrooms plus associated social and amenity spaces. The site provided an opportunity to close an obvious void in the...
2020
Our clients procured an old bank building in the town centre of Carluke. The building had been modified several times over the years as a bank, including the erection of 2 flat-roof extensions to the rear and side. Our brief was to create safe,...
2020
Soboro project is a two-bedroom house situated close to Victoria Park in east London. The main brief from the client was an element of flexibility, for a growing family and option of relatives or friends visiting and staying. The new house was...
2020
20A Northburgh Street - Noboro - in Clerkenwell was commissioned by CABU, a newly formed company specialising in prefabricated modular buildings, for their new London headquarters. Having designed the company’s modular offerings we were...
Back to Site Search
Features & Reports
For more information from the industry visit our Features & Reports section.


