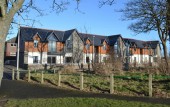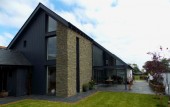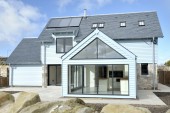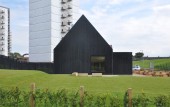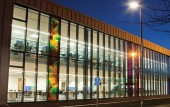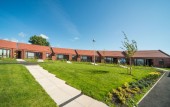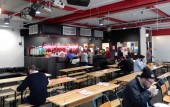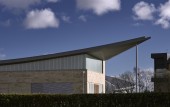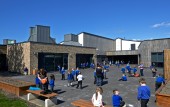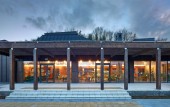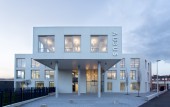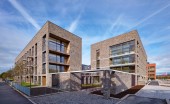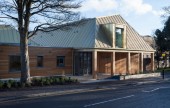Search Results for storey
435 buildings found
Buildings 196-210 out of 435 displayed.
2015
The site is located on the corner of a quiet residential area in Arbroath with fabulous south views across the high common / War Memorial to the sea. The proposal is for 6no. flats defined as a single two storey block running parallel to and...
2015
The Project is a four bedroom Family Home designed to replicate a traditional linear steading form. The ground floor has a large entrance porch leading into a large open plan dining/kitchen area, with full height sliding folding glazed doors...
2015
The properties are located on the eastern edge of the village and comprise of two single storey steading conversions and three detached two storey houses. The site is steeped in history with the farm steading dating back to at least 1750 and forms...
2015
The Cutty Sark community facility in Bellsmyre, West Dunbartonshire is located on the site of the former Howatshaws Community Hall. Collective Architecture were commissioned by the Bellsmyre Community Advice Centre in May 2011 to undertake an...
2015
Following a commission to lead a Design Team to produce Feasibility and Outline proposals, Archial were then appointed under OGC to take forward detail designs for the phased extension and modernisation of Dundee School of Medicine at Ninewells...
2015
Introducing 27 two bedroom bungalows to Mirehouse, an area predominately established by two storey family homes, a strategy of long terraced blocks with clean lines and strong angled forms provide new homes specifically designed for elderly...
2015
The brief for the Glasgow School of Art (GSA) Phase 1 project called for the whole site opposite the Mackintosh Building to be cleared, but included a re-provision of the student union facilities. The project was appended to the development the...
2015
The basic design parameters were dictated by Scottish Power’s exemplar scheme which sets out length, width, height and mass of the building. In addition to this the base scheme defines ventilation and access requirements which had to be...
2015
Castlepark Primary School and Early Years Centre is a fully refurbished and re-modelled school in Irvine. Rationalisation of the schools estate through North Ayrshire Council School Estate Management Plan, drove the requirement to extend...
2015
A flagship visitor Centre at Galloway Forest Park for the Forestry Commission Scotland forming part of a roll out programme of 5 centres around Scotland offering improved facilities for visitors The Centre is situated in Galloway Forest Park...
2015
The Albus is a three storey office development in Bridgeton, created for the urban regeneration body Clyde Gateway. Despite a relatively modest budget, a collaborative team ethos between the architect, consultants, the client and the contractor...
2015
This development of 200 affordable homes forms the first phase of regeneration for the Laurieston area of Glasgow. Working alongside Page/Park, Elder and Cannon were asked to design 80 units, including the prominent southernmost flatted block and...
2015
NHS Greater Glasgow and Clyde commissioned the Shields Centre, Health and Care Centre, in the Southside of Glasgow. The aim of the project was to improve accessibility to the local community on two fronts: by co-locating the building with the...
2015
Montrose House and Stronach Day Service provides residential care facilities and a community resource centre in Brodick on the Isle of Arran off the west coast of Scotland. The accommodation consists of 30 single bedrooms with en-suite shower...
2015
Arcadia Nursery was created to provide early-years education for children of University staff, students and the general public; catering for up to 113 children aged from 6 weeks to five years of age, at the King's Buildings Campus. The building...
Back to Site Search
Features & Reports
For more information from the industry visit our Features & Reports section.


