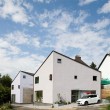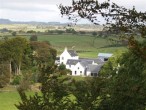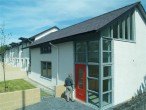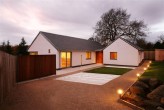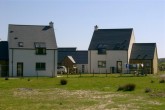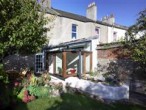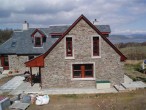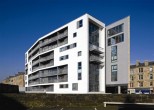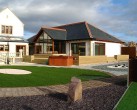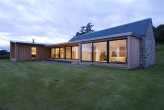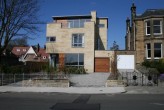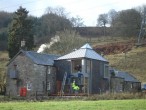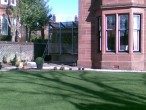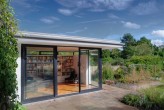Search Results for
708 buildings found
Buildings 91-105 out of 708 displayed.
2008
ataSTUDIO designed and built Smithy Houses to be affordable, attractive and environmentally responsible. ...affordable...Delivered for less than £125k each, the houses represent a genuine alternative to main-stream housing. This modest...
2008
Low Borland is a B listed group of farm buildings. The Clients brief was to convert the three byres to the south of the existing farmhouse to form a new three bedroom house with three public rooms. The new house was to have separate access...
2008
The proposed development for Ayrshire Housing has been designed to reflect the character of the traditional houses in the area and will be slate roofed with harled walls. Car parking is provided in a private car park adjacent to the...
2008
City Architecture Office was initially approached in 2001 to explore the potential for a contemporary house in the garden of the client’s current property. The striking villa perched on the shoulder of the River Almond valley...
2008
Background The Isle of Gigha is the most southern of the Hebridean Isles located a short distance off the western side of the Kintyre Peninsula. A community based buy out of the island in 2003 provided the opportunity to address long...
2008
To alter existing coal bunker to for light spacious garden room, not to dominate existing house and compliment existing A listed house with in budget of £20 000. Design Approach: To create a modern Scottish extension Utilize...
2008
The client purchased an area of ground, approximately 100 acres, from the forestry commission. The trees have been recently felled and only stumps remained. The brief was to design a house which would maximise the views of west loch tarbert....
2008
1073 Argyle Street sits on a triangular site fronting onto Argyle Street where the Finnieston Railway Line cuts through the urban block formed by the St Vincent Crescent and Napier Place tenements. The new building seeks to be compatible with...
2008
The creation of a new home is equally one of the most challenging and rewarding projects an architect can be involved in. Our brief was to create a modern, spacious family home with separate garage and swimming pool while retaining a...
2008
Wester Tombain is a private residence located on the site of a ruined steading within the Cairngorm National Park, commanding spectacular panoramic views over the mountains and the Spey valley. This sensitive contemporary building follows the...
2008
The site for this house was created from a portion of garden of an existing listed Victorian detached house in an affluent residential area on the west of Edinburgh's city centre. The proposal by zone architects is for a new sandstone villa...
2008
The project comprises alterations to and extension of a two storey artisan’s cottage dating from the 19th century which is an elongated room thick building which itself had been extended and adapted several times in its life. Our clients...
2008
The full project consists of a substantial conservation exercise to a detached Victorian mansion in Pollokshields built in circa 1895. The content of the work extends to full refurbishment of the existing mansion and replacement of a collection...
2008
RMJM completed Fusion, Oswald St in May 2007, a mixed use residential development in the heart of the historic Broomielaw area of Glasgow, which is experiencing increasing investment. The development comprises 200 contemporary residential...
2008
This project is a garden room extension to an existing 1930’s house. The key premise of the design was to engage the house with the large south facing garden to the rear. The extension takes the form of a simple pavilion comprising full...
Back to Site Search
Features & Reports
For more information from the industry visit our Features & Reports section.


