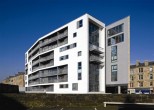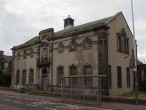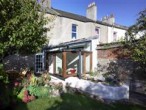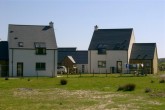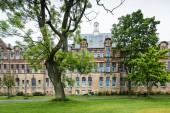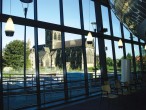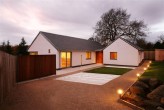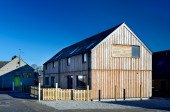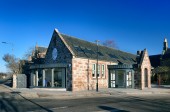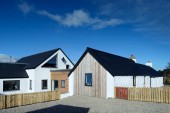Search Results for archi
1146 buildings found
Buildings 916-930 out of 1146 displayed.
2008
1073 Argyle Street sits on a triangular site fronting onto Argyle Street where the Finnieston Railway Line cuts through the urban block formed by the St Vincent Crescent and Napier Place tenements. The new building seeks to be compatible with...
2008
The project is part of a mixed use commercial and residential development on the site of an old printworks in the city centre of Edinburgh, providing approximately 2,900m² of high quality office space over three floors. The design takes its...
2008
Background: Sylvan House is a Category B listed historic building. The two & a half storey house stands at the south end of a walled garden with a 40m² single storey garage to the north. Brief: City Architecture Office was...
2017
The Kilpatrick School development provides a new secondary school designed to link the existing Primary and Early Years learning facility in the Clydebank area of West Dunbartonshire. It is specifically designed to suit the complex needs of the...
2008
This category B listed building was built in 1923 for the people of Lochgelly by the Coal Industry Social Welfare organisation. The architects had realised its importance while undertaking other projects in the area and had suggested various...
2008
To alter existing coal bunker to for light spacious garden room, not to dominate existing house and compliment existing A listed house with in budget of £20 000. Design Approach: To create a modern Scottish extension Utilize...
2008
Background The Isle of Gigha is the most southern of the Hebridean Isles located a short distance off the western side of the Kintyre Peninsula. A community based buy out of the island in 2003 provided the opportunity to address long...
2017
Completed in 2016, this new HQ building provides four floors of Grade A office accommodation accessed via an impressive full height entrance atrium space with ‘floating’ helical staircase. A 3,000sq.ft external utility building...
2017
Bergmark Architects is carrying out a five year staged refurbishment programme with Edinburgh University for the student residences at the former Gillespie's School for Girls, a.k.a. Marcia Blaine in The Prime of Miss Jean Brodie. The completed...
2017
The Kelvin Hall, originally built in 1927 as an exhibition hall reopened to the public in August 2016 after a 3-year redevelopment lead by Page \ Park Architects, transforming it into a multi-use Sport, Culture and Education building. The...
2008
A lack of investment over the 30 year life span of the Renfrewshire Council HQ complex has resulted in significant deterioration of the building fabric and environmental services. This coupled with a failure of the cellular accommodation to easily...
2008
City Architecture Office was initially approached in 2001 to explore the potential for a contemporary house in the garden of the client’s current property. The striking villa perched on the shoulder of the River Almond valley...
2017
he brief was to convert a derelict storage building in the middle of Beauly Village into 2 dwellings. The site was tight and the building was surrounded by houses and access roads on all 4 sides. The building was gutted internally and the...
2017
In 2012 the Muir of Ord Hall & Facilities Company became the owners of The Old Tarradale School in Muir of Ord. They were granted lottery funding to renovate the School into a multipurpose community building. The building was gutted and...
2017
The Old Post office house at Knockfarrel, Dingwall was attached to a stone steading. The cottage was small and was not suitable for modern living. The brief was to renovate the cottage and steading and erect a large extension to the rear. The aim...
Back to Site Search
Features & Reports
For more information from the industry visit our Features & Reports section.


