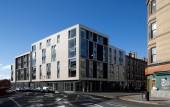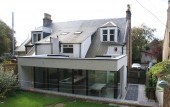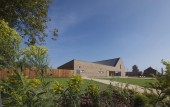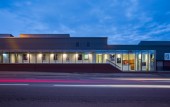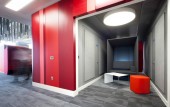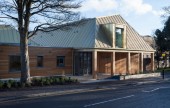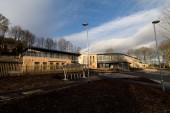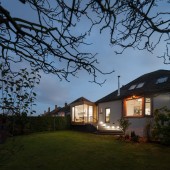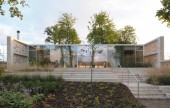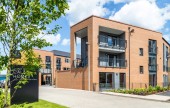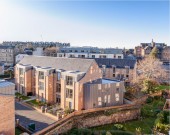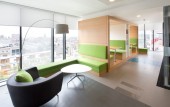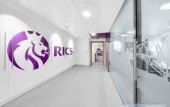Search Results for a
1936 buildings found
Buildings 901-915 out of 1936 displayed.
2015
The foyer extension for Scottish Opera at Glasgow’s Theatre Royal was focused on creating a transformational experience for audiences, encouraging wider community engagement and building a sustainable business for the future. The project...
2015
Carson & Partners have just completed new student housing for Alumno Developments, working with Kier Construction on the corner of Mansfield Park in Dumbarton Road, Glasgow. The £8.0m building is C&P’s first purpose-built...
2015
The project demolishes an existing conservatory and utility space and replaces these with a modern open plan living dining space. The client wanted an uncompromising modernist design which complimented the existing house. The side boundary wall...
2014
macmon worked closely with the local community to provide a feasibility study followed by the design of new facilities to meet the needs of local residents. Hillhead Community Centre comprises of a reception area, flexible hall,...
2015
Speirs Lock Studios on Garscube Road in Glasgow, provides teaching space for students at the Royal Conservatoire of Scotland (RCS), studying on courses in Production Arts and Design, Modern Ballet and Musical Theatre. The building forms part of a...
2015
The Mill sits amongst a collection of disused farm buildings that nestle into a steep hill over looking a valley in the Scottish Borders. Although near to towns, the location is remarkably remote with open views east and west up the...
2015
'Nine’ is a 90,000sq.ft. speculative (BioIncubator) laboratory and office development (designed by Michael Laird Architects for Scottish Enterprise) at Edinburgh’s BioQuarter. Since its completion in 2012 the building has proven to be...
2015
Arcadia Nursery was created to provide early-years education for children of University staff, students and the general public; catering for up to 113 children aged from 6 weeks to five years of age, at the King's Buildings Campus. The building...
2015
The Child & Adolscent Mental Health Unit at Dudhope Terrace, Dundee for NHS Tayside was recently completed with NHS Tayside and senior staff delighted with the final outcome. The project was procured through the East Central Hub and...
2015
We were approached by the clients of this detached bungalow in the South of Edinburgh to extend and extensively redesign the ground floor and existing attic. Although generally a well-proportioned property the existing kitchen was very cramped...
2015
In 1964 Airdrie House was demolished to make way for the Monklands Hospital and while the tree belt survived the demolition of the old house, over time the hospital's insatiable car parking needs spread, invading the once verdant northern edge,...
2015
Surrounded by a working dock, casino, a derelict site and a roadway designated for the future route of a tramline, the initial design challenge was to develop a scheme that created quiet, insular areas whilst at the same time having a permeability...
2015
The original colonies have a unique character and identity and the challenge was to replicate this within the design of the new colony style houses. There is a sense of community which comes from sharing footpaths, gates and external stairs. The...
2015
Spring 2014 saw the completion of Midland Valley Exploration Ltd’s new HQ Office at 2 West Regent Street, Glasgow. Midland Valley, a world leader in the field of structural geology, had appointed the Design Team in early 2013 to create and...
2015
In March 2014 RICS Scotland assembled a Surveyor-led design team to design their new offices at 125 Princes Street in Edinburgh. The Design Team worked with RICS Scotland to design an inspiring events venue (with a stunning, uninterrupted view...
Back to Site Search
Features & Reports
For more information from the industry visit our Features & Reports section.



