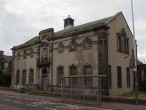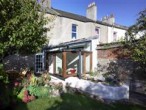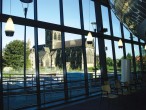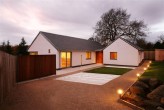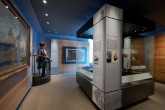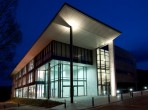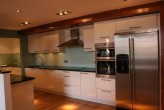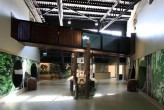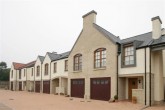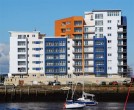Search Results for to
693 buildings found
Buildings 586-600 out of 693 displayed.
2008
RE:Locate is a major new-build campus for Queen Margaret University. Designed around an extensive flagship building, it has been a key tool in the client gaining “Top 10 Modern University” status and is a strong visual statement of...
2008
The project is part of a mixed use commercial and residential development on the site of an old printworks in the city centre of Edinburgh, providing approximately 2,900m² of high quality office space over three floors. The design takes its...
2008
This category B listed building was built in 1923 for the people of Lochgelly by the Coal Industry Social Welfare organisation. The architects had realised its importance while undertaking other projects in the area and had suggested various...
2008
To alter existing coal bunker to for light spacious garden room, not to dominate existing house and compliment existing A listed house with in budget of £20 000. Design Approach: To create a modern Scottish extension Utilize...
2008
A lack of investment over the 30 year life span of the Renfrewshire Council HQ complex has resulted in significant deterioration of the building fabric and environmental services. This coupled with a failure of the cellular accommodation to easily...
2008
City Architecture Office was initially approached in 2001 to explore the potential for a contemporary house in the garden of the client’s current property. The striking villa perched on the shoulder of the River Almond valley...
2008
The new teaching block for the University of Dundee provides a total of 7000 square metres of high quality teaching space available for specific and general University use, and includes 4 auditoria ranging from 120 to 360 seats. The building forms...
2008
Project to relocate the Royal Scots Dragoon Guards' Museum to a more visible location in the 52 Infantry Brigade Headquarters building in Edinburgh Castle. The National Audit of Scotland’s Museum Collections rates the Royal Scots Dragoon...
2008
The John Finnie Street and Bank Street Outstanding Conservation Area comprises of the surviving historic core of Kilmarnock and the majority of the town centre. It includes some 270 properties of mixed styles but also 68 listed properties. The...
2008
The 1,900m² provides the University of Dundee Main Campus Library with a new presence on a very tight site within the city centre campus. The new facility provides a striking new addition to the historic campus and responds to the context and...
2008
Brief The original brief for this project was to create a modern apartment within the existing shell of a 19th century former Jute Mill. The apartment had to be designed to contrast with the Italianate grandeur of the existing building...
2008
Site The site is steeply sloped from north to south and successfully incorporating this height difference into the project is an integral part of the building design. The site is 0.4 hectares in total. Building Users The building...
2008
1) Pinkerton Steadings, Crail comprises 50 Plots divided into 34 dwelling houses and 16 flats. The clients brief was to create a development which not only provided a marketable solution given its popular tourist location, but to allow...
2008
The Broch is a development of 20 apartments and is designed to be the focal building in the St Catherines masterplan. The masterplan is a contemporary interpretation of the historical 12th century town plan of Perth, where streets and squares are...
2008
A 5-10 storey residential development of 130 apartments with underground parking, forming a complete urban block in the new Granton Harbour masterplan. The east frontage facing the harbour is broken into a series of coloured narrow fronted blocks,...
Back to Site Search
Features & Reports
For more information from the industry visit our Features & Reports section.




