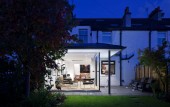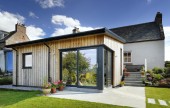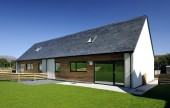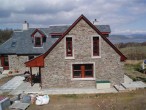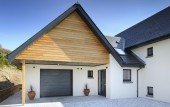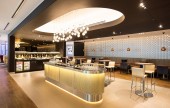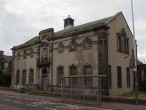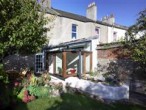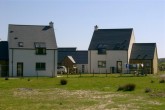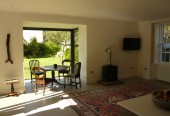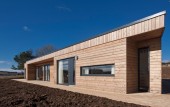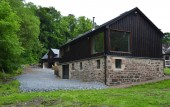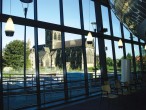Search Results for r
1861 buildings found
Buildings 1501-1515 out of 1861 displayed.
2016
Re-modelling of existing Arts & Crafts terraced property including new dining area, kitchen and extension into rear garden. Frameless glazing with over-sailing white canopy create a light and elegant modernist internal space and external...
2016
A small cottage in Jemimaville had to be extended and upgraded to meet the requirements of modern living. A difficult sloping site, require a stepped extension which created a new utility, kitchen and dining area which could open out onto the...
2016
Located at Lochcarron, the brief was to create 6 affordable units, 2 houses and 4 flats. The specification of the houses was high, each having a wood burning stove and MVHR system. The approach was to keep the form, materials and colour pallet as...
2008
The project is part of a mixed use commercial and residential development on the site of an old printworks in the city centre of Edinburgh, providing approximately 2,900m² of high quality office space over three floors. The design takes its...
2008
Background: Sylvan House is a Category B listed historic building. The two & a half storey house stands at the south end of a walled garden with a 40m² single storey garage to the north. Brief: City Architecture Office was...
2008
The client purchased an area of ground, approximately 100 acres, from the forestry commission. The trees have been recently felled and only stumps remained. The brief was to design a house which would maximise the views of west loch tarbert....
2016
The house is located on the edge of the shore at Nostie, Kyle of Lochalsh. The site slopped significantly from the access point down to the shore. The brief was to create a large holiday home that was on 3 different levels to suit the existing...
2016
Graven’s latest airport lounge at Singapore’s Changi Airport marks the eighth Lounge that Graven has designed for British Airways, following the ‘BA Galleries Lounges’ brand concept that Graven developed for international...
2008
This category B listed building was built in 1923 for the people of Lochgelly by the Coal Industry Social Welfare organisation. The architects had realised its importance while undertaking other projects in the area and had suggested various...
2008
To alter existing coal bunker to for light spacious garden room, not to dominate existing house and compliment existing A listed house with in budget of £20 000. Design Approach: To create a modern Scottish extension Utilize...
2008
Background The Isle of Gigha is the most southern of the Hebridean Isles located a short distance off the western side of the Kintyre Peninsula. A community based buy out of the island in 2003 provided the opportunity to address long...
2016
A Large Victorian villa in Edinburgh has had its kitchen and family room merged into one large open-plan kitchen/dining and family room. This enabled us to connect the room with the South and West facing garden in order to both enjoy the garden...
2016
Located in the green belt, on a steep rolling hill, the building is integrated into the landscape by creating two folding grass roofs: in plan the wedge-like form (narrowing the north side) minimises the impact from the village road, and allows...
2015
A derelict and partially ruined watermill in the Scottish Borders has been carefully restored and rebuilt by Bergmark Architects to form a studio and family space ancillary to an existing cottage. The masonry base of the mill contains a workshop...
2008
A lack of investment over the 30 year life span of the Renfrewshire Council HQ complex has resulted in significant deterioration of the building fabric and environmental services. This coupled with a failure of the cellular accommodation to easily...
Back to Site Search
Features & Reports
For more information from the industry visit our Features & Reports section.


