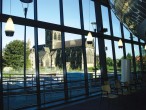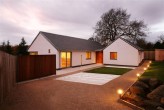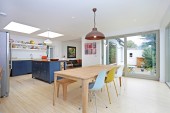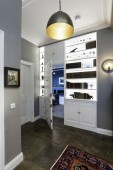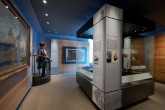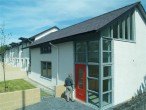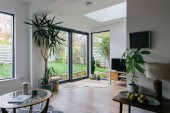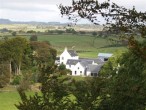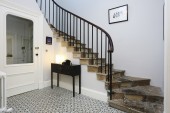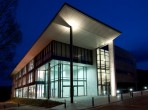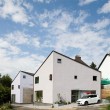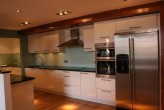Search Results for in
1665 buildings found
Buildings 1366-1380 out of 1665 displayed.
2008
A lack of investment over the 30 year life span of the Renfrewshire Council HQ complex has resulted in significant deterioration of the building fabric and environmental services. This coupled with a failure of the cellular accommodation to easily...
2008
City Architecture Office was initially approached in 2001 to explore the potential for a contemporary house in the garden of the client’s current property. The striking villa perched on the shoulder of the River Almond valley...
2020
This conventional 1930s bungalow was extended and to the rear and the side to create a large family room kitchen and dining area, forming a sheltered terrace area and connecting the interior to the garden.
2020
This project included a full restoration and reconfiguration of a Georgian flat where non-original reconfigurations were removed and the original plan form reinstated. We also moved thee kitchen to the front of the flat and opened the wall...
2008
The new teaching block for the University of Dundee provides a total of 7000 square metres of high quality teaching space available for specific and general University use, and includes 4 auditoria ranging from 120 to 360 seats. The building forms...
2008
Project to relocate the Royal Scots Dragoon Guards' Museum to a more visible location in the 52 Infantry Brigade Headquarters building in Edinburgh Castle. The National Audit of Scotland’s Museum Collections rates the Royal Scots Dragoon...
2008
The proposed development for Ayrshire Housing has been designed to reflect the character of the traditional houses in the area and will be slate roofed with harled walls. Car parking is provided in a private car park adjacent to the...
2020
A tiny extension to a ground floor flat has massively changed the useability and spatial sequences of the flat. Combining the old kitchen and dining room into one open plan space with a little timber clad garden extension has given the family a...
2008
Low Borland is a B listed group of farm buildings. The Clients brief was to convert the three byres to the south of the existing farmhouse to form a new three bedroom house with three public rooms. The new house was to have separate access...
2008
The John Finnie Street and Bank Street Outstanding Conservation Area comprises of the surviving historic core of Kilmarnock and the majority of the town centre. It includes some 270 properties of mixed styles but also 68 listed properties. The...
2008
Austin Smith Lord were commissioned to undertake an urban design study for the revitalisation of Bridgeton Cross in Glasgow’s East End. The study involves the development of a vision for Bridgeton which will deliver physical, social and...
2020
This 3 storey Georgian house had been quite badly treated in the past. Having been divided into two flats for may years a lot of secondary additions had been made and original features lost. Our clients have worked hard over many years to restore...
2008
The 1,900m² provides the University of Dundee Main Campus Library with a new presence on a very tight site within the city centre campus. The new facility provides a striking new addition to the historic campus and responds to the context and...
2008
ataSTUDIO designed and built Smithy Houses to be affordable, attractive and environmentally responsible. ...affordable...Delivered for less than £125k each, the houses represent a genuine alternative to main-stream housing. This modest...
2008
Brief The original brief for this project was to create a modern apartment within the existing shell of a 19th century former Jute Mill. The apartment had to be designed to contrast with the Italianate grandeur of the existing building...
Back to Site Search
Features & Reports
For more information from the industry visit our Features & Reports section.


