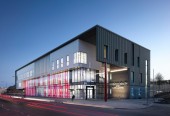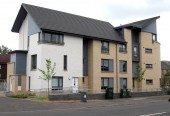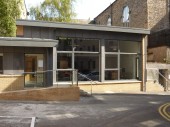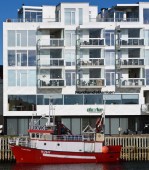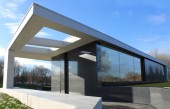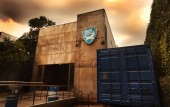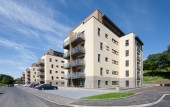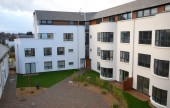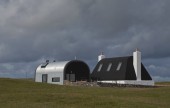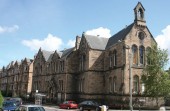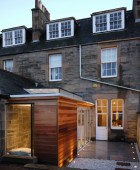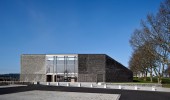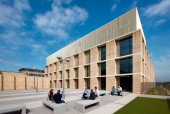Search Results for building
1344 buildings found
Buildings 676-690 out of 1344 displayed.
2014
The Health Centre is at the heart of the wider area masterplan known as Saracen Exchange. This is the regeneration programme which has been developed and managed by Glasgow North Regeneration Agency. This building represents the first phase of...
2014
Located on the edge of Bellshill on a prominent corner site at the junction of Main Street and Calder Road, the three & four storey development comprises 3 No. cottage flats with individual entrances and a further 13 No. flats accessed through...
2014
In the autumn of 2012, Bergmark Architects, leading a multi-disciplinary team, won a competitive bid to design and deliver two extensions to student housing complexes in the centre of Edinburgh; at Sciennes and Robertson's Close. This building,...
2014
Situated at the quayside in the very heart of the town of Svolvær, a 6,200 m² combined residential and business complex will reach completion in 2010. The residential part comprises 2,800 m² of housing distributed between two...
2014
Craigmillar Castle Park Cemetery is the new principal Cemetery in Edinburgh now that ground at Mortonhall Cemetery has been exhausted. Bereavement Services from The City of Edinburgh Council were clear about their aspirations for the project at...
2014
The client wanted to transform this former car repair workshop into the first BrewDog outlet in South America. The bar uses some of the brand style developed by CM Design Consultants for it’s UK bars, but adding new design surprises such as...
2014
The development occupies a brown field site sandwiched between the Southern boundary of Yorkhill Park and a key rail link heading North West from the city. Beyond the rail lines, lies the Glasgow Express Way and the River Clyde beyond....
2014
The Caer Amon apartments are located to the West of Edinburgh City set alongside the river Almond were it joins the Firth of Forth. Taking advantage of the location and the views offered by it was the primary objective of the project. Elevating...
2014
The Living-house, containing living/kitchen/dining spaces with master bedroom below, functions as the social heart of the new home. The living space is a half level up from the entrance with the master bedroom sunk into the landscape with views to...
2014
The Marchmont Road School Building was designed in Gothic Style by the Scottish architect Robert Wilson, for the Edinburgh School Board and was completed in 1882. This two storey building with a part basement has a V-shaped plan and is located on...
2014
In response to our client’s brief for an open plan space for their family to cook, eat and live in we have linked the existing kitchen and dining room together and expanded out into the single storey service off-shoot at the rear of the...
2014
Our client’s brief was to form a southwest facing living space that provided an escape from the Arts and Crafts house out into the garden. Our clients are artistic and have a real concern for the environment – their house is full of...
2014
Following a design competition in 2010 Reiach and Hall Architects were appointed by the National Trust for Scotland in collaboration with Historic Scotland, for the design of a new visitor facility at one of Scotland’s most historic sites,...
2014
The site, as it existed, was challenging, located between a typical edge-of-town Business Park and open moorland. We needed to create a new place that would give visitors and staff an atmosphere of quality and a sense of arrival. Our first design...
2014
The site is located in North West Skye, overlooking Loch Dunvegan. It manifests itself as a contradiction: far reaching views to the North East and harsh winds from the South West. The constant is the horizon. An existing ruin marks the entrance...
Back to Site Search
Features & Reports
For more information from the industry visit our Features & Reports section.


