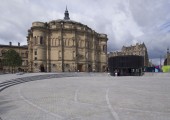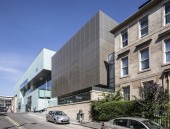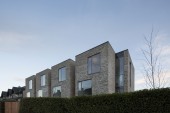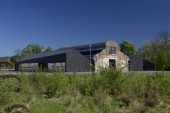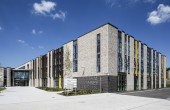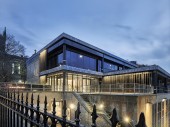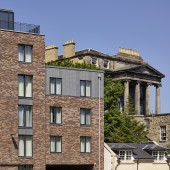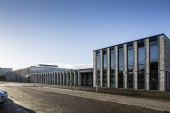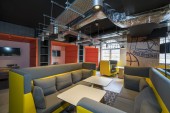Search Results for in
1726 buildings found
Buildings 631-645 out of 1726 displayed.
2018
The McEwan Hall is Edinburgh University’s Graduation Hall and principal ceremonial space. New students attend introductory lectures there during fresher’s week and leaving students graduate from it. The Hall was, however, in need...
2018
The Macallan new Distillery and Visitor Experience is set into the landscape of the estate that has been responsible for creating the single malt whisky since 1824. The Macallan is already established as one of the most famous whisky makers in...
2018
Mosaic Architecture + Design has completed a £5 million sports facility at St Aloysuis’ College in Glasgow ahead of the start of the new school term. The new building is positioned diagonally between the Mackintosh Building and St....
2018
The vision for Woodhall Drive was to create contemporary and desirable family homes hallmarked by the quality of their design. Woodhall Drive has its own progressive character and is reflective of our design ethos and Glencairn’s vision for...
2018
The Horticultural Training & Community Centre located on Mearns Street, Greenock conceived by Inverclyde Association for Mental Health and funded by the Big Lottery and Scottish Regeneration Capital Grant adopts an unconventional approach to...
2018
The Muirfield is a new build enterprise and community facility in Cumbernauld Town Centre that provides social, commercial and cultural activities under one roof. The project was commissioned by North Lanarkshire Council via Hub South West in...
2018
The Engine Shed in Stirling www.engineshed.org is Scotland’s building conservation centre, created and managed by HES to promote engagement with traditional buildings and educate people about the skills and materials required to build,...
2018
The £35m William McIlvanney Community Campus in Kilmarnock, Phase 1 of which has just completed, represents an increasingly popular model in school design, where nursery, primary, secondary, specialist teaching accommodation and often...
2018
The refurbishment, alteration and extension of Gleneagles; a five-star luxury hotel, including the original Category B Listed building which opened in 1924 and associated buildings throughout the 850-acre Gleneagles estate. Over the course of...
2018
Through an extensive number of small yet meaningful interventions, this project has reimagined a tired 1980s office building into a contemporary multi-let environment. Situated adjacent to the beautiful Playfair terrace and on the slope of...
2018
Located on Charlotte Square in the heart of the New Town, The Principal Edinburgh Charlotte Square (formerly The Roxburghe Hotel Est. 1881), is a Grade ‘A’ listed building comprising 198 bed hotel, BABA Bar & Mezze Grill, The...
2018
The project involved the creation of a 4-star, 240 bedroom Courtyard by Marriott hotel at Baxter’s Place within the prestigious Edinburgh city centre World Heritage Site. Three existing A-listed Georgian townhouses was refurbished to...
2018
This is the new home of Threesixty Architecture in Glasgow. We had outgrown our previous studio and had identified that we wanted to be in the vibrant merchant City area of Glasgow in one space and on one floor. When the top floor of the...
2018
Stallan-Brand was appointed as part of the SLC Framework Agreement to design and deliver a new building for Halfmerke Primary School, 40/40 Nursery and West Mains School in East Kilbride. Halfmerke Primary School is a mainstream primary school...
2018
KM Central is a three star hotel owned and operated by The University of Edinburgh, offering a quirky ‘left bank’ style interior concept to guests incorporating 45 guestrooms and a breakfast room that doubles as a post graduate...
Back to Site Search
Features & Reports
For more information from the industry visit our Features & Reports section.


