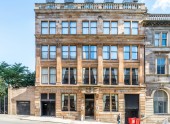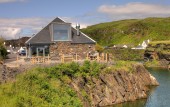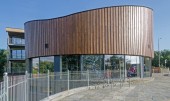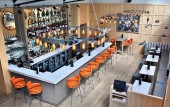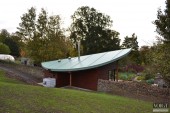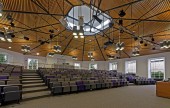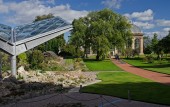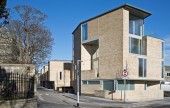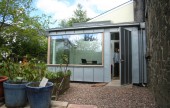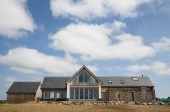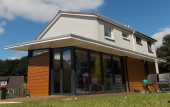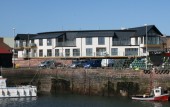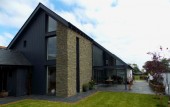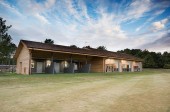Search Results for roof
731 buildings found
Buildings 361-375 out of 731 displayed.
2016
Purcell was appointed to obtain planning and listed building consent for the alteration and extension of a vacant B-listed former print works to 104 bedroom hotel. The building was last used as a public house and part of the roof had been damaged...
2016
The Isle of Luing is one of the Scottish slate islands that lie scattered in the Firth of Lorne a few miles south of Oban. Largely unknown, the beautiful and unspoilt island was visited by relatively few people, but that has changed with the...
2016
The brief was to create a contemporary destination retail complex an important ‘gateway’ site to city of Edinburgh. The design was contextual in its response to the site which has a strong visual connection with the Pentland Hills. The...
2016
Located in the heart of St Andrews, Oberlanders designed and completed this refurbishment of a former Post Office building, The original Post Office had been used for a number of purposes over the years and fallen into a state of disrepair....
2017
In 2015 The Forestry Commission Scotland and NHS Health Facilities Scotland ran a design competition for a ‘Garden Room’ at Ninewells Hospital in Dundee. The main aims of the brief was to create to provide a safe,...
2015
The comprehensive conservation and refurbishment of this B-listed Victorian lecture theatre involved the removal of a later suspended ceiling to expose the original roof structure and roof-top lantern. The new sloping timber ceiling introduces...
2015
This is the first new glasshouse to be built in the Botanic Garden for over thirty years and the only one in Britain dedicated to growing alpine plants in a tufa rockscape. The naturalistic display complements the traditional sand-bed displays in...
2015
West Burn Lane is located in a conservation area in the historic centre of St Andrews and consists of 6no four bed houses and 8no two & three bed apartments. The buildings are organised as discrete volumes which address a series of public...
2015
The office extension at Christchurch Hall is to the rear of a ‘C’ listed former church built in 1837 for the Congregational Church in Blackridge, West Lothian. The church was converted in the 1980's to a family home. It was considered...
2015
The design is based on the idea of ‘placing’ a new house inside the existing historic bothy. This idea preserves the history of the place, keeping the bothy visible from the road and at the forefront of the proposal whilst creating a...
2015
The new Kirkmichael Primary School promotes a locally distinctive and contemporary design inspired by South Ayrshire’s rural character. The building form is an interpretation of disaggregated farm-steadings, linked and clustered in a...
2015
This small contemporary extension creates a kitchen/dining/lounge space onto the south/west corner of an existing semi-detached property. The existing kitchen was small and the Client expressed a desire to extend to create an open plan space to...
2015
The existing Fisherman’s Association Site is in a prime location in the Harbour area overlooking the Inner Harbour Marina and will more than likely be the last remaining Site for potential development within the Harbour. The development is...
2015
The Project is a four bedroom Family Home designed to replicate a traditional linear steading form. The ground floor has a large entrance porch leading into a large open plan dining/kitchen area, with full height sliding folding glazed doors...
2015
The Nike Performance Fitting Centre has been built to help golfers maximize their potential by giving them the ultimate custom-fitting experience along with a complete game analysis from Archerfield’s elite coaching panel that includes...
Back to Site Search
Features & Reports
For more information from the industry visit our Features & Reports section.


