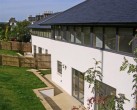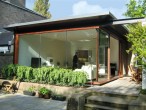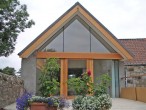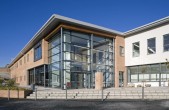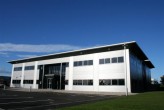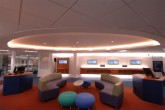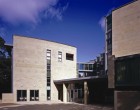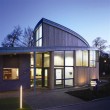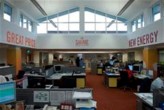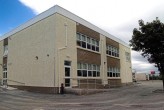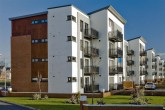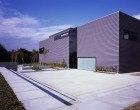Search Results for storey
435 buildings found
Buildings 346-360 out of 435 displayed.
2008
This development of three luxury homes is located on a north facing site on the banks of the River Tay with panoramic views to the north of the River and Dundee City beyond. The two southern units are 2.5 storey Villas, each of which is...
2008
The brief was to extend an existing semidetached single storey cottage with a contemporary lounge extension. The cottage sits in a mature, south facing garden. An area on the west boundary was identified as the most suitable position for the...
2008
Fife’s ancient burghs, occupies a challenging site. The two storey extension is cut into a rock face, and is grafted into the client’s existing garden. A relatively modest extension of only 50m2 provides a dramatic new living room,...
2008
The purpose-built new Gartnavel Royal Hospital has set a new benchmark for mental health design in the UK. The hospital is part of a wider master plan for the development of the Gartnavel site in Glasgow as well as for the provision of improved...
2008
The site comprised a disused car showroom built around 1998 which, along with the adjacent building, was operated by a single dealership. Whilst the adjacent site was redeveloped as serviced office accommodation, the client also required a...
2008
Space Solutions were commissioned to provide a turnkey service to redesign and refurbish the existing Aberdeen Solicitor’s Property Centre. The 3 storey city centre building directly off Union Street, Aberdeen was transformed into a state of...
2008
The new sixth form centre provides mixed boarding accommodation for upper sixth form pupils, and study and recreational spaces for the whole upper sixth form as a whole. It is the first element of a master plan to prepare Fettes College for the...
2008
The project comprises twin blocks, housing predominantly old and ex-homeless persons, that infill a gap site in a long row of 4-storey red sandstone tenements on the south side of the main route between Glasgow and the west highlands. The opening...
2008
The new headquarters building for the Joint Carnegie Trusts provides office space for all three Carnegie Trusts (UK Trust, Universities Trust and combined Dunfermline and Hero Fund Trust), bringing them together into one building for the first...
2008
This project was a full internal refurbishment of a two-storey office amenity block housing a café area on the ground floor and office accommodation on the first floor. The fully functioning café with cooking facilities was reduced...
2008
The brief was to create a two-storey extension at the existing single storey school. The extension had to include three new classrooms, a study resource area and a multi purpose area. The ground floor multi purpose areas and the first floor...
2008
Located on a brownfield site on the banks of the Forth and Clyde Canal, the Mondriaan development consists of 4 storey flats, 2 storey flats and townhouses with associated private parking and amenity spaces. Borrowing influences from Borneo...
2008
110 St Vincent Street, a spectacular new office redevelopment, was completed in August, in the heart of Glasgow's commercial district by Holmes for Scarborough Development Group plc (SDG), almost exactly 80 years after the original building first...
2008
RMJM was commissioned in February 2005 to design a new music and performing arts centre for Stevenson College in Edinburgh. The 2,000m2, two-storey Music Box is a single, bold form that contains a variety of teaching spaces, purpose built to...
2008
RMJM completed Fusion, Oswald St in May 2007, a mixed use residential development in the heart of the historic Broomielaw area of Glasgow, which is experiencing increasing investment. The development comprises 200 contemporary residential...
Back to Site Search
Features & Reports
For more information from the industry visit our Features & Reports section.


