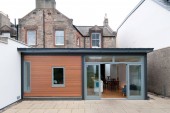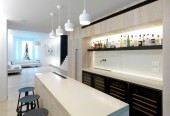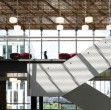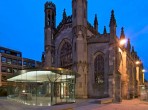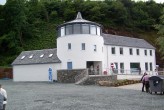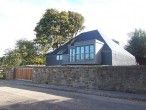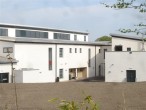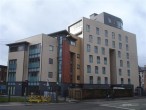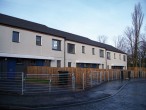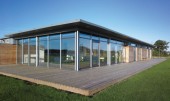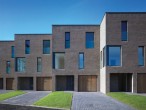Search Results for storey
435 buildings found
Buildings 331-345 out of 435 displayed.
2009
On a limited budget, City Architecture Office was appointed to rationalise and extend this Arts & Crafts two-storey end terraced villa in Corstorphine. The client demanded a modern open plan kitchen, dining, study and lounge with the...
2013
This project is a basement dig under a 3 storey Edwardian house. One of the key challenges of the brief was to introduce a new kind of space for the home. Primarily the room, covering the entire floor-plate of the building, was proposed as a...
2009
Forty years after the curtailment of the Basil Spence scheme for Edinburgh University's city centre campus, a substantial new building is planned for the largest site that was cleared for development in the 1960s. As the major component of...
2009
The purpose-built new Gartnavel Royal Hospital has set a new benchmark for mental health design in the UK. The hospital is part of a wider master plan for the development of the Gartnavel site in Glasgow as well as for the provision of improved...
2009
St Paul's & St George's Episcopal Church in Edinburgh has an expanding and vibrant congregation that had been struggling to function effectively in their A Listed building on York Place. The vision was to make their building fit for a...
2009
The design concept of the proposed building draws on the iconography of a lighthouse with its adjoining service buildings. The contrast between the vertical element of the lighthouse and entrance tower and a horizontal row or terrace of one...
2009
The site was purchased with planning consent for a detached house almost identical to its neighbours. The client negotiated a contract with the builder and gave Gordon Duffy of Studio DuB free rein within the given parameters. Duffy retained the...
2008
This new two-storey school is designed to suit its sloping site and is grouped around a private, landscaped courtyard. It has been designed specifically for eighty pupils with moderate learning difficulties Materials that are recycled, reused...
2008
London Road is a development of 22 flatted dwellings and associated parking. It is bound to the North by London Road, the East by Charlotte Street, the West by Lanark Street and to the South by the canteen building of the Wise Group (formerly the...
2008
High quality contemporary office development located on one of the last few remaining gap sites in the historic centre of Edinburgh. The development comprises 12,000sqft of office accommodation over ground plus 4 storeys. The external facades...
2008
The project brief for the Brownfield site on the South side of Edinburgh required a mixture of residential types: flats, 2/3 bedroom homes and amenity flats. The subsequent layout arranged these in relation to the nature of the site boundary...
2008
This project formed part of the Stirling Schools PPP. The brief was to create a new pavilion and first class wicket for Stirling County Cricket Club along with a smaller training wicket. The project aimed to create a new facility that...
2008
The Steeple is a new centre for the arts in Newburgh, Fife, Scotland, housing affordable studios, a residency flat with its own studio for visiting artists, and a project space which can be booked for classes, workshops, performances and...
2008
The school has been designed to accommodate a roll of 1100 pupils and approximately 100 staff. As part of a PPP project to provide 4 new secondary schools in the Stirling area, the building also contains community facilities and was completed in...
2008
The design of the development explores three traditional residential typologies on the site. The terrace was proposed to make the most efficient use of the complex geometry of the site. On the southern edge the site is bounded by a curving...
Back to Site Search
Features & Reports
For more information from the industry visit our Features & Reports section.


