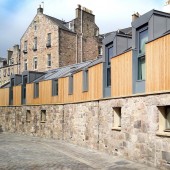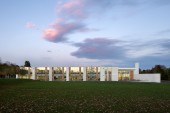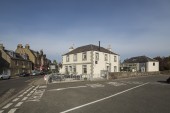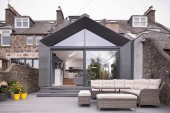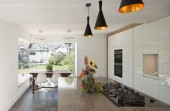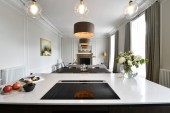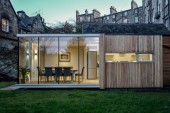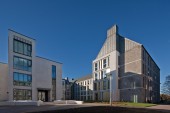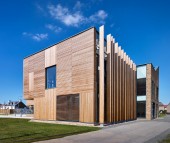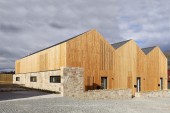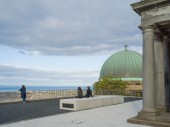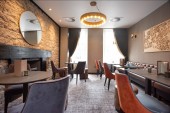Search Results for to
693 buildings found
Buildings 241-255 out of 693 displayed.
2019
Much has now been written regards the opportunity for development to catalyse the ehanacement or expansion of the railway. Over recent years we have begun to see the emergence of such an approach on the ground via enhanced stations, services,...
2019
jmarchitects were lead consultant on the Buccleuch Place & Meadow Lane project as part of the University of Edinburgh’s estate regeneration programme. The project provides student accommodation within thirteen refurbished Grade...
2019
jmarchitects were commissioned by Hub East Central to prepare designs for a new Primary School for the Town. We acted as lead design consultant for Perth & Kinross Council and latterly Marshall Construction, the Main Contractor. The...
2019
The site is located in Buccleuch Street, in the centre of Melrose. The site is bound to the north and the west by private houses, and gardens (Harmony Garden), and to the east by a car park serving Melrose Abbey. This historic building is located...
2019
The clients first approached Hyve in 2015 to explore options for their Edwardian terraced house. It was already a lovely family home but it was fast becoming very tight for living space with a growing family of five children and a dog. They had...
2019
The brief was very simple and restricted in scope. The main requirement was to create a new open plan kitchen and family area on the ground floor to the rear of the existing property by removing an internal load bearing wall. The client also...
2019
5 Melville Crescent blends historical elegance with contemporary design and craftsmanship. Originally built in 1855, the grandeur and elegance of this impressive ‘A’ Listed building draws inspiration from Edinburgh’s Georgian...
2019
Working within Edinburgh’s Georgian New Town World Heritage Site on a Category A listed town house present’s its own challenges! We were tasked with creating a new cooking/eating space that forms a link between the basement storey...
2019
Working with Campus Living Villages and the University of St Andrews, HLM were appointed in November 2016 to develop proposals for two gap-sites within St Andrews located adjacent to existing student halls of residence. The accommodation brief...
2019
The restoration of Cupar’s Burgh Chambers reinstated an abandoned and endangered historic gem to its rightful position as the dazzling centrepiece of the town’s Georgian townscape, and a symbol of economic regeneration in a struggling...
2019
Quarry Road is the initial phase of a larger regeneration masterplan in the heart of Irvine for North Ayrshire Council, which aims to promote health and wellbeing. The former brownfield site is next to the historic recreation park which was once...
2019
Moxon architects has significantly extended and reconfigured the headquarters of the Cairngorms National Park Authority (CNPA) in Grantown-on-Spey, Scotland on behalf of Reidhaven Estate. Shortlisted at the Scottish Design Awards 2017 in the...
2019
These three townhouses capture the essecnce of rural living whilst only 15 minutes from Edinburgh’s city centre. The concept behind the development was driven by the three-bay existing steel frame, timber clad and crinkly tin roof...
2019
The design and restoration project was split into two distinct phases. Following Phase 1 works by Collective Architecture in 2014, which facilitated the relocation of Collective to the City Dome on Calton Hill, Phase 2 works see the extensive...
2019
Ten Hill Place Hotel is owned and operated by The Royal College of Surgeons of Edinburgh. A desire to provide more accommodation for delegates to conferences hosted by the college, together with the strong growth of tourism within the city were...
Back to Site Search
Features & Reports
For more information from the industry visit our Features & Reports section.



