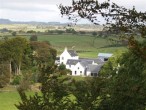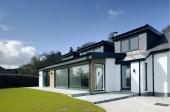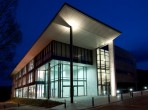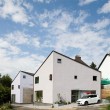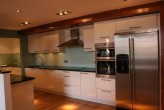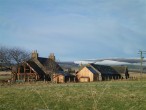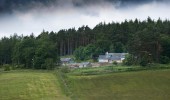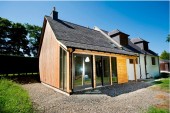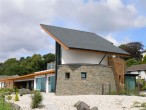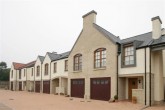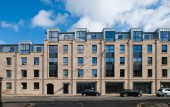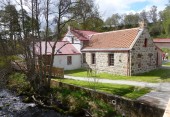Search Results for a
1937 buildings found
Buildings 1591-1605 out of 1937 displayed.
2008
Low Borland is a B listed group of farm buildings. The Clients brief was to convert the three byres to the south of the existing farmhouse to form a new three bedroom house with three public rooms. The new house was to have separate access...
2008
The John Finnie Street and Bank Street Outstanding Conservation Area comprises of the surviving historic core of Kilmarnock and the majority of the town centre. It includes some 270 properties of mixed styles but also 68 listed properties. The...
2008
Austin Smith Lord were commissioned to undertake an urban design study for the revitalisation of Bridgeton Cross in Glasgow’s East End. The study involves the development of a vision for Bridgeton which will deliver physical, social and...
2014
Internal alterations and extensions to 1970's bungalow. The client wanted to extend to the south side of the bungalow to take advantage of the panoramic views. A new curved entrance porch was erected to create a spacious and light hallway.
2008
The 1,900m² provides the University of Dundee Main Campus Library with a new presence on a very tight site within the city centre campus. The new facility provides a striking new addition to the historic campus and responds to the context and...
2008
ataSTUDIO designed and built Smithy Houses to be affordable, attractive and environmentally responsible. ...affordable...Delivered for less than £125k each, the houses represent a genuine alternative to main-stream housing. This modest...
2008
Brief The original brief for this project was to create a modern apartment within the existing shell of a 19th century former Jute Mill. The apartment had to be designed to contrast with the Italianate grandeur of the existing building...
2008
The design aspires to unite existing rural architecture, and contemporary design to create a modern comfortable home in Aberdeenshire. The existing house had been empty for 40years and has now been transformed into a desirable sustainable home....
2014
The creation of a contemporary sun room extension to a refurbished traditional cottage is complete. The design is sympathetic to the vernacular form of the cottage and uses locally sourced materials. Underfloor heating is powered by ground source...
2014
An extension has been added to a traditional stone cottage. Clad in Scottish Larch, the new building features picture windows opening out into the garden. A dramatic double height space has been created using oak trusses. Heating is provided by...
2008
This House was Designed and built for Jean Elvidge, a unique lady, private yet outgoing with a passion for sailing and the sea and this is reflected in the Design of her home. Imagine yourself walking down to a private beach somewhere on your own...
2008
The project is a 3 storey development of 14 apartments in two distinctive buildings in Corstorphine village in Edinburgh. The building occupies the corner of Station Road and Tranquir Park West. The existing street lines, existing mature trees,...
2008
1) Pinkerton Steadings, Crail comprises 50 Plots divided into 34 dwelling houses and 16 flats. The clients brief was to create a development which not only provided a marketable solution given its popular tourist location, but to allow...
2014
The concept took cognisance of the 'statement of urban design principles' produced by the council in 2003. The new design challenged the brief and proposed a new 5 storey building in line with adjacent buildings on the street. The upper floor is...
2014
Knockando Woolmill is a unique complex of fragile category A listed buildings which has remained in continuous production for over 200 years. Multi agency funding was secured by the Woolmill Trust for a programme of repair and renewal, overseen by...
Back to Site Search
Features & Reports
For more information from the industry visit our Features & Reports section.


