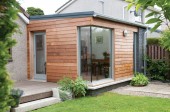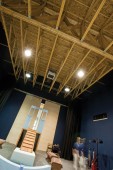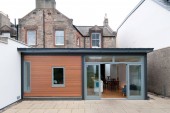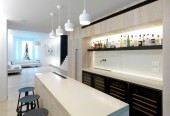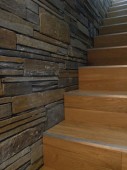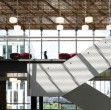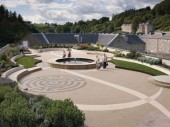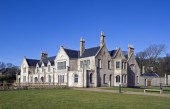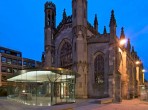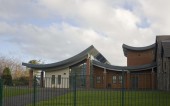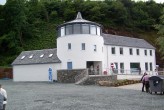Search Results for r
1861 buildings found
Buildings 1321-1335 out of 1861 displayed.
2009
City Architecture Office enjoyed designing a solution to modernise & extend this late 20th century suburban house. An appraisal of the property identified the opportunity to alter the internal layout to provide an additional bathroom on the...
2009
In 2005 City Architecture Office won the competition to design a new theatre on the island of Mull. Situated near Tobermory within the historic Aros Park, the building is orientated to suit the landscaped setting, capture stunning views to...
2009
On a limited budget, City Architecture Office was appointed to rationalise and extend this Arts & Crafts two-storey end terraced villa in Corstorphine. The client demanded a modern open plan kitchen, dining, study and lounge with the...
2009
As a family grows, its options can be to live in cramped conditions, relocate or to extend the home. City Architecture Office met this challenge to find extra living, sleeping and family space by altering and extending the existing layout to...
2013
This project is a basement dig under a 3 storey Edwardian house. One of the key challenges of the brief was to introduce a new kind of space for the home. Primarily the room, covering the entire floor-plate of the building, was proposed as a...
2009
The site is located on a north eastern peninsula of land overlooking the sea on the West coast of Scotland. The new boat house building is located against an old pier with living accommodation overlooking the sea. Our clients brief was...
2009
Forty years after the curtailment of the Basil Spence scheme for Edinburgh University's city centre campus, a substantial new building is planned for the largest site that was cleared for development in the 1960s. As the major component of...
2009
Reidvale Housing Association commissioned Assist Architects to create the first new urban allotment scheme in Glasgow since the Second World War. The Contract Cost was £280,000, funded by DRS/Housing and Regeneration Directorate and...
2009
Douglas Coltart of Viridarium, an award-winning garden designer and landscape architect, was chosen to design the New Lanark roof garden. From the first moment he saw the roof-space, which extends to around 900 square metres, Douglas recognised...
2008
The realisation of the Garrison House project on the small island of Cumbrae off the west coast of Scotland, is a triumph for a small community who fought to save a building that has been part of the town’s lifeblood for over 200 years....
2009
The purpose-built new Gartnavel Royal Hospital has set a new benchmark for mental health design in the UK. The hospital is part of a wider master plan for the development of the Gartnavel site in Glasgow as well as for the provision of improved...
2009
We were commissioned by HBoS to carry out the interior design of five floors of office accommodation newly constructed behind the facade retention of 110 St Vincent Street in the centre of Glasgow. The refurbished 1920â?Ts neo-classical...
2009
St Paul's & St George's Episcopal Church in Edinburgh has an expanding and vibrant congregation that had been struggling to function effectively in their A Listed building on York Place. The vision was to make their building fit for a...
2009
The building design is impressively attractive and dominated by a sweeping overhanging roof. The roof shape was driven by the need to provide natural daylight and ventilation into the depths of the teaching spaces and gym hall. The external wall...
2009
The design concept of the proposed building draws on the iconography of a lighthouse with its adjoining service buildings. The contrast between the vertical element of the lighthouse and entrance tower and a horizontal row or terrace of one...
Back to Site Search
Features & Reports
For more information from the industry visit our Features & Reports section.


