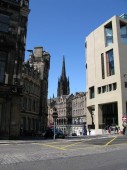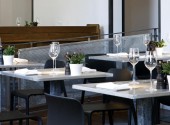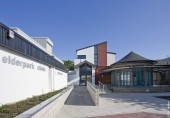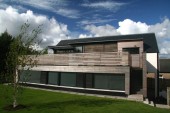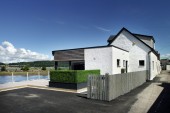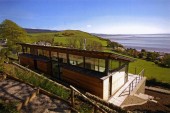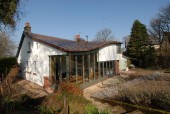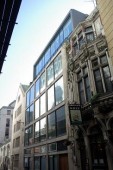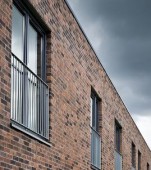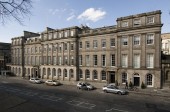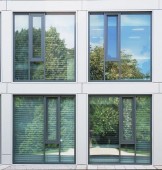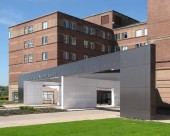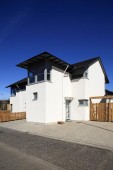Search Results for r
1861 buildings found
Buildings 1261-1275 out of 1861 displayed.
2010
Located on the Royal Mile, an existing 1960s Lothian Region Council Headquarters building has been demolished to leave two A-listed buildings which front onto the Lawnmarket, as well as associated closes, courtyard and part of Victoria Terrace to...
2010
Lee Boyd transformed The Vintage bar from a tired traditional pub into the sleek industrial interior of Cafe Fish. From the outset it was important to enhance the original features of the building in order to conserve its character and...
2009
The extension to Elderpark Clinic is a new build development providing services to the Greater Pollok and Elderpark Older People’s Community Mental Health Team’s (CMHT’s) incorporating additional enhancements to Govan Health...
2009
This new house near Biggar is positioned at the corner of an “L” shaped sloping site, allowing for a driveway to the front (road) and a raised section of private garden to the side. The bedrooms & garage are located on the ground...
2009
The congregation of St. Columba's Roman Catholic Church in the Culloden area of Inverness approached us via a local contractor in early 2005, with a view to commissioning a new build church on some scrub land in Inverness. The requirement for a...
2009
This cottage was originally built in the late 19th Century as a fisherman’s house on the edge of the Caledonian Canal. Throughout its lifespan the building had been extended to the seafront and altered internally. It was in a state of...
2009
The house is located in the village of Portling on a spectacular site overlooking the Solway Firth. The site is a steeply sloping, former quarry in a national scenic area which slopes steeply in two directions from the quarry base which...
2009
This existing early 20th century arts and crafts cottage was full to the brim with a family of six (including four teenagers), used a cupboard as a kitchen and had only one bathroom. Simply more space and facilities were needed. Through developed...
2009
Conversion of a Grade II listed office building to form an additional 54 bedrooms, meeting rooms, break out space, social space and enlarged gymnasium to the Apex City of London Hotel, previously designed by Ian Springford Architects and opened in...
2009
Residential care home for Leonard Cheshire Disability providing 4 self contained one bedroom apartments and 6 respite rooms for users with severe mental and physical disabilities. Accommodation also included communal lounge and kitchen/ dining,...
2009
The brief was to sympathetically convert a Grade A listed Georgian building with a 70’s extension to the rear, fully refurbishing the exterior and interior into a 187 bed 4-star hotel, incorporating a new ozone pool, spa and gym. Although...
2009
The Waddington building, the Centre for Systems Biology's new home, was commissioned by the University in 2006 and represents the first phase of a possible two-phase building programme by the School of Biological Sciences. Holmes was...
2009
The new main entrance and reception areas were designed as modern interventions to compliment the existing accommodation which have to be built within the confines of the fully operational hospital and facilitate the growing number of patients...
2009
This project provides 26 new residential units, comprising 16 houses and 8 flats, in Bellshill for Lanarkshire Housing Association. The initial design assumed the provision of terraced housing with flats or single storey amenity houses at the...
2009
At £7.45million, this 3,600m² education project for Glasgow City Council, built using a traditional JCT 98 contract, was completed in February 2009. The scheme provides a new primary school for over 500 pupils, two nursery schools...
Back to Site Search
Features & Reports
For more information from the industry visit our Features & Reports section.


