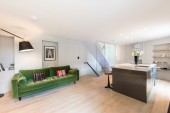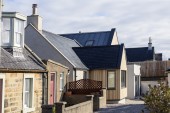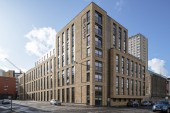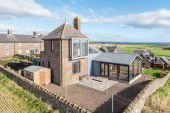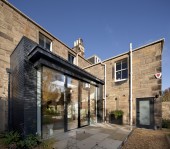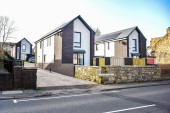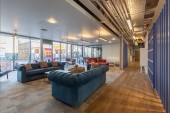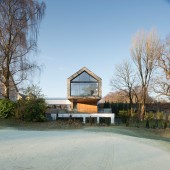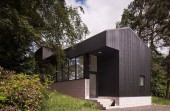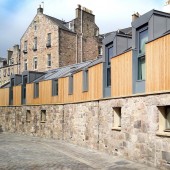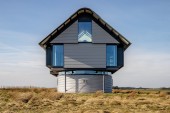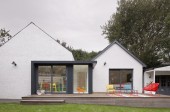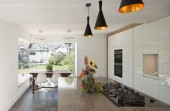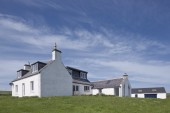Search Results for bedroom
351 buildings found
Buildings 121-135 out of 351 displayed.
2020
Possibly our biggest transformation to date. When we visited this dilapidated flat with our client we thought he’d lost the plot. But he had a vision...... This double upper flat is part of a listed building in the heart of the South...
2020
This new house in the Conservation Area of Findhorn in Moray saw the demolition of a dilapidated and unsympathetically altered cottage and construction of a new 3 bedroom house that seeks to echo the strong traditional forms and materials within...
2020
Soller Real Estate’s Base Glasgow, the student housing development designed by Mosaic Architecture + Design, opened its doors in time for the new student term in 2019. Located on an entire street block bounded by Dunblane Street, Milton...
2020
We were commissioned to design a residential conversion of the former North Sea coast lookout tower which is sited on a rocky headland between Montrose and Lunan Bay. The derelict tower built circa 1908 is a C Listed Building in was in a very...
2020
Our clients were seeking to better link the living spaces of their house with the garden beyond, the challenge was realised through the addition of an extension and internal remodelling. The extension is simple in form; an expressed roof plane...
2019
As a well known local landmark, the ‘Big Polish Club’ that occupied the site had fallen into disrepair over a number of years since its closure as local social club. Whilst the original building did have a strong presence it did not...
2019
Designed for local house builder, Ochilview Developments, this group of houses cleverly occupy what was once the plot for a single cottage. Four houses with long, narrow plans are grouped around an access courtyard set back from the main road....
2019
3DReid interiors team responded to a complex brief to deliver a high quality specification for the competitive student residential market in the city of Aberdeen. The Combworks is a 121 studio room development which includes a reception space,...
2019
TrägerHAUS is a private dwelling that embodies the traditional aesthetic of its context, with an ambition to create a dynamic and responsive architecture that exists synonymously with its location. Situated on the periphery of the Upper...
2019
Located 5 miles from the market town of Lauder, in the rolling agricultural landscape of the Scottish Borders, Pyatshaw is a small hamlet comprising of a loose collection of houses; each house occupying small clearings between areas of dense...
2019
jmarchitects were lead consultant on the Buccleuch Place & Meadow Lane project as part of the University of Edinburgh’s estate regeneration programme. The project provides student accommodation within thirteen refurbished Grade...
2019
Strathaven Airfield is the oldest continually used airstrip in Scotland. It is now a busy and active centre for micro-lighting and the owners commissioned Richard Murphy Architects to design a house for themselves to be situated parallel to the...
2019
HYVE Architects were appointed to create additional living spaces to a steading in Drumlithie for a family with 2 young children. The new area was to provide enough space to accommodate an open plan dining area and a new master bedroom with...
2019
The brief was very simple and restricted in scope. The main requirement was to create a new open plan kitchen and family area on the ground floor to the rear of the existing property by removing an internal load bearing wall. The client also...
2019
The house comprised of an existing two storey 3 bed cottage which had been previously extended forming a link to the adjacent single storey storage bothy. Our brief for this first stage was to create a family home, converting the unheated bothy...
Back to Site Search
Features & Reports
For more information from the industry visit our Features & Reports section.


