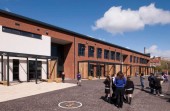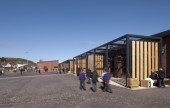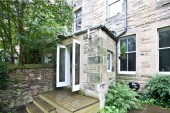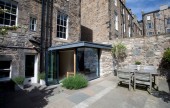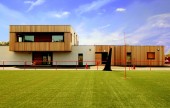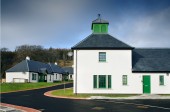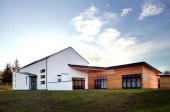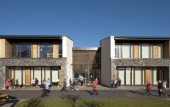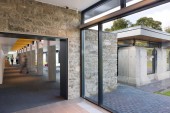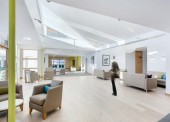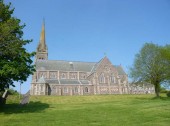Search Results for in
1665 buildings found
Buildings 1096-1110 out of 1665 displayed.
2011
Two new floors of research labs and support accommodation have been formed within the shell of a redundant lecture theatre in this Grade A Listed building. The chemistry building was purpose built in 1937 with many innovative features that made it...
2011
Accommodating some 429 pupils, the new Aileymill Primary in the town’s Norfolk Road was formed by the merger of the former Ravenscraig and Earnhill Primary Schools and also includes Aileymill Nursery. The new Aileymill Primary School has...
2011
Scottish War Blinded was founded in Edinburgh in 1915 with the object of caring for Scotland’s sailors, soldiers and airmen and women who were blinded in the service of their country. With the organisation now taking in a higher number of...
2011
The new All Saints Primary school occupies a site with a steep north facing slope in the south-east of Greenock. This allows the building section to be two story to the north and single story to the south thereby maximising the amount of...
2011
Ground floor B Listed flat within a tenement, designed by Edward Calvert in 1883. Our brief was to create an additional bedroom and study. To achieve this the layout was significantly altered, by relocating the kitchen and bathroom into the centre...
2011
Early 19th century, 4-storey townhouse built by Robert Reid and William Sibbald that forms part of a 21-bay terraced tenement. This is a category A listed building located with the New Town Conservation Area and World Heritage Site. The works...
2011
This project encompasses the refurbishment of an existing 1960’s headquarters building in Lytham, with a gross floor area of approximately 12,500m². The brief was to upgrade all facilities throughout to accommodate staff growth and new...
2011
The object of our commission was to create new changing and social club facilities for the local football club, Broxburn United, and the community in general. The location of the site has an historical setting within Broxburn, as it once was...
2011
The porch style on these buildings echoes the sentiment, being derived from examples in the West Highlands and Perthshire. The Design & Build developer appointed Reynolds Architects Ltd in 2008 to further enhance Simpson & Brown’s...
2011
The congregation of St. Columbas Roman Catholic Church in the Culloden area of Inverness approached us via a local contractor in early 2005, with a view to commissioning a new build church on some scrub land in Inverness. The requirement for a...
2011
The new Primary and Nursery school is located on a prominent gateway site on the edge of Peebles. The building design has been treated as a cluster of buildings expressing their varying functions and are generally domestic in scale creating an...
2011
An elegant exercise in concrete, steel and glass, set in parkland; Scotstoun House is an exemplar of 1960’s construction: uncompromisingly modernist and aspirational. Its £3.5m renovation and extension combined several challenges: the...
2011
The David Walker Care Home is a purpose built community facility with 48 individual accommodation suites for residents. The home has a reception area, restaurant, café (open to the public), hairdressing salon, fitness room, all designed...
2011
The most northerly classical country house in Britain, Belmont was built in 1775 overlooking the Bluemull Sound and the ferry southwards to Yell and Mainland Shetland. The house was in an advanced stage of dereliction when The Belmont Trust was...
2011
The Grade A Listed church originally built in 1859 burnt down in 1910 and was reconstructed then to designs by Ashlin and Coleman of Dublin. To mark the centenary of the rebuilding, a programme of alteration and fabric repairs was instigated...
Back to Site Search
Features & Reports
For more information from the industry visit our Features & Reports section.



