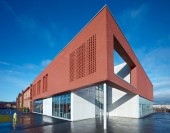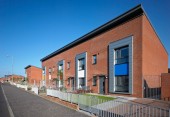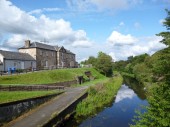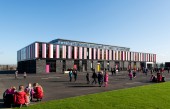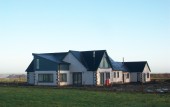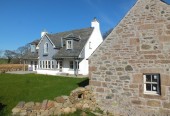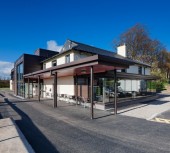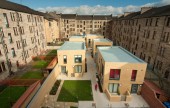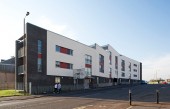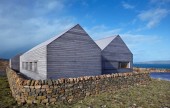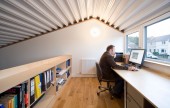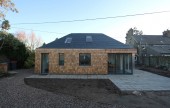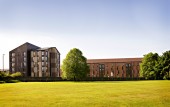Search Results for in
1665 buildings found
Buildings 1021-1035 out of 1665 displayed.
2012
Holmes Miller has delivered an outstanding modern, contemporary and contextual addition to Heathfield Primary School. Respecting the scale and line of the original Victorian school frontage whilst removing the clutter to the rear, facilitating a...
2012
This project, situated between Ruchill Street, Shuna Street and Hugo Street, forms the second phase of regeneration in this part of Ruchill, following on from Holmes Miller’s previous Mondriaan development. The accommodation in this phase is...
2012
Phase 1 comprises the conversion of a former Grade B listed canal stables building, previously owned by British Waterways, to form a Learning Centre for domestic efficiency in energy. Accommodation comprises: workshops, studios, meeting rooms and...
2012
The 14 classroom school, with integrated nursery, follows a simple rational layout with all of the teaching accommodation accessed directly off a central atrium, eliminating the need for any narrow corridors within the school. The central...
2012
Croft 13, West Mains Farm was born under innovative, ‘Lowland Crofting’ planning policy introduced by and unique to the West Lothian Council. Working closely with our Client and in accordance with those stipulations of WLC design...
2012
The starting point for this project was the site which has long-ranging views in all directions particularly to the West. The house was designed to take advantage of these views and to sit sypatheticaly and modestly in the landsacape. The...
2012
The original club house was built in 1924 and further extended in the 60’s and early 70’s. The building, however has deteriorated over time and was in desperate need of repair and re-condition. The design incorporates 3 extensions...
2012
Fore Street is a unique development, which adopts a novel approach towards the design of urban housing in Scotland. The site sits within an existing Victorian tenement perimeter block, which was previously occupied by two buildings which had...
2012
The aspiration for the development was high quality flats for rent, with a high standard of energy efficiency; respectful of the scale and proximity of the existing neighbours, being careful to maintain their privacy in avoiding overlooking their...
2012
This house has been inspired by the blackhouse, but abstracted in to modern architecture. The client inherited the croft from his mother, and he wanted to build a home that connected with the landscape and the local heritage. It is a house...
2012
Reverting the front elevation to a 'shopfront', adding a new pitched roof and utilising neglected space over a dropped ceiling, meant that natural light could once again be restored to a building which had remained in near darkness since its...
2012
a449 LTD were appointed to reconfigure an existing farm cottage near Haddington, East Lothian to provide a more appropriate living space suitable for the client and his young family.The existing building comprised a single storey farmer’s...
2012
a449 LTD were appointed to reconfigure the ground floor of a Victorian terrace in Joppa, Edinburgh. The radical approach was to completely remove the side and rear walls at ground floor level to allow the building to extend to the boundary and...
2012
On the 7th of July 2011, Blochairn Place was officially opened as a brand new development of 95 flats, 6 houses and an office. This was Glasgow's largest housing regeneration project in 2010 and transforms a previously derelict corner of the East...
2012
Marlaw is a new private house within Pollokshields Conservation Area, a ‘garden suburb’ with some of Glasgow’s finest Victorian villas. The site was formerly the orchard of the Grade A listed building adjacent and remained...
Back to Site Search
Features & Reports
For more information from the industry visit our Features & Reports section.


