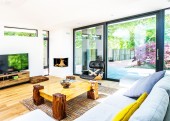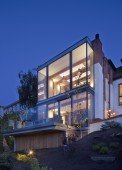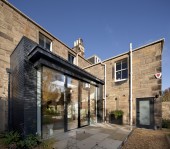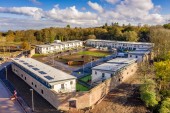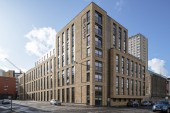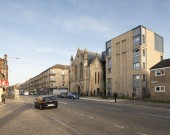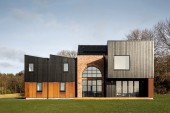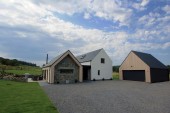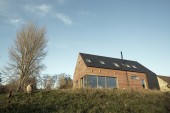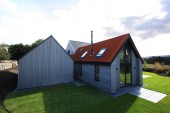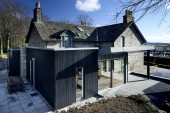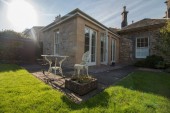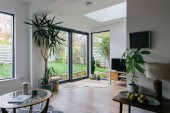Search Results for
708 buildings found
Buildings 496-510 out of 708 displayed.
2019
The original house at Kilnside was designed by Sir JJ Burnet for the manager of the then nearby Camelon Iron works. Falkirk’s industrial powerhouses of iron and brick works have long since gone but the house now sits within the recently...
2019
As a well known local landmark, the ‘Big Polish Club’ that occupied the site had fallen into disrepair over a number of years since its closure as local social club. Whilst the original building did have a strong presence it did not...
2020
We were asked to update and improve this inter-war house located on a raised site to the southwest of Glasgow. The house is a classic, gentle, Arts and Crafts, white harled with brick detailing under a clay tile roof 'cottage' with stylistic nods...
2020
Our clients were seeking to better link the living spaces of their house with the garden beyond, the challenge was realised through the addition of an extension and internal remodelling. The extension is simple in form; an expressed roof plane...
2020
The application site formed part of the Edmonstone Estate, which constitutes the remnants of a once prosperous area where economic activity was focused around agriculture and mining. The estate sits to the north of the A7, Old Dalkeith Road, and...
2020
This project is the latest phase of the Maryhill Locks masterplan, comprising of thirty-three 3 and 4 bed terraced houses faces toward the Kelvin Walkway, with the development completing the urban block of Whitelaw Street and Lochgilp Street....
2020
Soller Real Estate’s Base Glasgow, the student housing development designed by Mosaic Architecture + Design, opened its doors in time for the new student term in 2019. Located on an entire street block bounded by Dunblane Street, Milton...
2020
Carntyne church was a derelict, listed building on Shettleston Road. At the heart of the Shettleston community, it had been owned by Shettleston Housing Association for around 10 years whilst a number of projects were developed by the...
2020
In 2015, our clients Lisa and Martin Mulube appointed Fife Architects to design a bespoke family home for themselves and their three daughters with a very specific brief. They wanted their new home to be strongly influenced by the unique site of...
2020
Surrounded by open fields, Bruadarach rests within the Dee valley where a variety of traditional and contemporary architectural styles are present. Careful consideration was given to the building form and its position on the site, the building is...
2020
This design was contextually driven from the surrounding building forms and materials. The clipped eaves and traditional pitched roof profile, prevalent in the north east of Scotland, aid the house taking on a byre like form. The open plan...
2020
The Wooden House lies in an area called "Gellan", to the south of the Water of Feugh near Banchory, Aberdeenshire. The existing site has 2 buildings on it. These buildings include a steading/house and a small bothy. The proposed new...
2020
Fiddes Architects were appointed to carry out restoration and extensions to the 19th century private dwelling Craigton House which had suffered neglect over the years and the addition of a poorly designed conservatory extension which compromised...
2020
This early 1800s 'Cottage Ornee' had a very basic 1970s kitchen extension to the rear. Our client wanted to replace it with a new kitchen resembling the existing structure. So, we reused stone from the original building and created a 'regency'...
2020
A tiny extension to a ground floor flat has massively changed the useability and spatial sequences of the flat. Combining the old kitchen and dining room into one open plan space with a little timber clad garden extension has given the family a...
Back to Site Search
Features & Reports
For more information from the industry visit our Features & Reports section.


