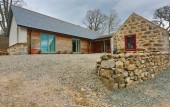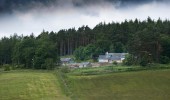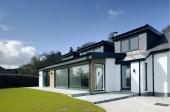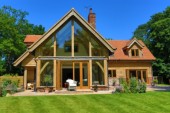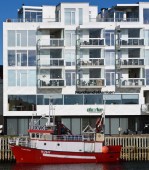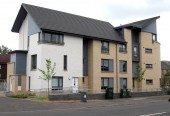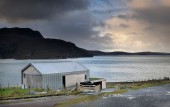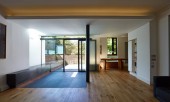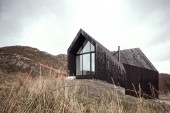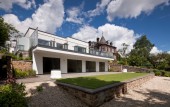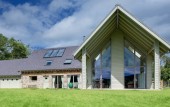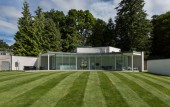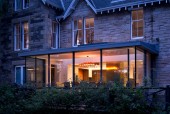Search Results for
708 buildings found
Buildings 331-345 out of 708 displayed.
2014
The restoration and extension of a lime and stone croft dating from the early 1800s to create a sustainable contemporary family home is complete. The dwelling is terraced in response to the natural contours of the site and its orientation benefits...
2014
The creation of a contemporary sun room extension to a refurbished traditional cottage is complete. The design is sympathetic to the vernacular form of the cottage and uses locally sourced materials. Underfloor heating is powered by ground source...
2014
Internal alterations and extensions to 1970's bungalow. The client wanted to extend to the south side of the bungalow to take advantage of the panoramic views. A new curved entrance porch was erected to create a spacious and light hallway.
2014
Construction of a new two storey oak frame house is complete. Set within woodland, the accommodation on both floors pivots around an oak staircase. At ground level the bathroom and snug lie to the north; the kitchen, utility and double-height...
2014
Situated at the quayside in the very heart of the town of Svolvær, a 6,200 m² combined residential and business complex will reach completion in 2010. The residential part comprises 2,800 m² of housing distributed between two...
2014
Located on the edge of Bellshill on a prominent corner site at the junction of Main Street and Calder Road, the three & four storey development comprises 3 No. cottage flats with individual entrances and a further 13 No. flats accessed through...
2014
Donside is a mixed use urban regeneration development, containing 307 homes, situated on a brownfield site, on the banks of the River Don in Aberdeen. The conceptual design of Donside Urban Village echoes the planning principles of the new rural...
2014
This late Victorian terraced cottage was altered to open up three existing rooms, a kitchen, bedroom and bathroom to form one large open plan kitchen / living / dining space. This allowed a clean and direct connection to the West facing garden...
2014
This Zinc clad house in the township of Rhue near Ullapool, sits on a wonderful site with south west views to Loch Broom and the Summer Isles. The house design takes inspiration from the low pitch agricultural sheds that pepper the landscape....
2014
Alterations and extension to a garden flat in the Inverleith conservation area, Edinburgh. A modest zinc-roofed extension connects the new living space with a paved external courtyard. Layering of strong linear forms and transluscent screens...
2014
RAW has completed a new build house on steeply sloping former rough grazing land at Camusdarach Sands. The clients, a young couple already living and working in this isolated location, were keen that we develop the proposals to capture the...
2014
Set into the steep hillside above the Water of Leith we have built a new three storey, five bedroom house that, from the street, is all but invisible. Passing through a gate in a traditional stone boundary wall you enter a courtyard, then through...
2014
The house is a new 4 bedroom family home located in the small, rural Aberdeenshire community of Ballogie. It is a super sustainable building designed with low energy demand credentials. Its design was uniquely created to suit the client and...
2014
Situated in the heart of the Lower Deeside valley outside Aberdeen the gently sloping site is surrounded by a tall stone wall that demarcated a historic orchard. This curving wall enclosed a manicured lawn set within a mature landscape that became...
2014
When this existing house in Merchiston, Edinburgh, was up for sale, the Clients approached Roxburgh McEwan Architects, prior to making an offer, to discuss whether or not the living / family and entertaining areas could be transformed from a...
Back to Site Search
Features & Reports
For more information from the industry visit our Features & Reports section.


