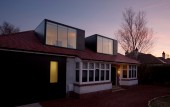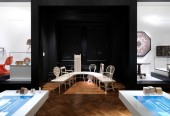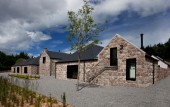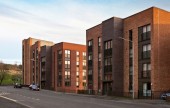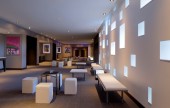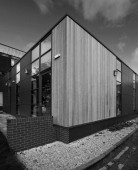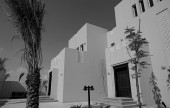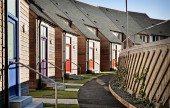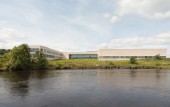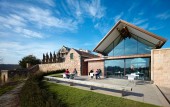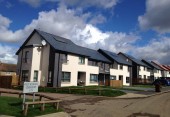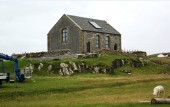Search Results for in
1665 buildings found
Buildings 931-945 out of 1665 displayed.
2013
Bridgegate House saw the complete overhaul of an existing 1970s office block, stripping it back to allow the application of a new glazed cladding system, enhancing both the structures appearance and its energy consumption. Remodelling work to...
2013
NORD’s modernisation of this typical inter-war bungalow was achieved through extensive consultation with the Planning Authority leading to a subtlety new precedent being set in the application of planning guidelines in a Conservation Area....
2013
The Furniture Galleries is an 840sqm permanent exhibition space at the V&A museum. The project completed at the end of 2012 and provides a dedicated space for the display of over 250 objects from 500 years of furniture and fabrication...
2013
Fasque Estate was purchased by Sir John Gladstone in 1826 with the adjoining Glen Dye Estate added in the early 1840s. The Estate holds 40,000 acres of land located directly south of Banchory, Aberdeenshire and is a mixture of lowland arable...
2013
The project consists of the creation of 117 new homes on a brownfield site with a total development cost of £15m funded by the Scottish Government via Glasgow City Council. The design was developed in response to the campaigning of the...
2013
The newly-opened Radisson Blu Mall of America (MOA), directly connected to over 500 shops and restaurants in one of the world’s biggest shopping malls, features stunning interiors by British designer Graven Images inspired by its unique...
2013
Located at the RAH campus at Paisley the Endoscope Reprocessing Unit (ERU) provides a service to the day surgery unit and operating theatres. It was essential that the ERU was close to and directly linked into the day surgery unit. The site had...
2013
Al Falah New Community was a Masterplanning and Architectural project for an anticipated 75,000 inhabitants as a new community and town extension for Abu Dhabi. It is being developed for UAE nationals as part of the Plan Abu Dhabi 2030 directive....
2013
The restaurant occupies the first and second floors of the Union Street frontage of the old Esslemont and Macintosh department store. This was a retail landmark in the city and is a listed building. The design respects the original building,...
2013
The low lying site of a former derelict fish factory has been transformed to provide the maximum number of two person flats with a high level of sound insulation (between dwellings and from external traffic noise), and low maintenance...
2013
The new Stirling Campus is set in a flat alluvial “carse” landscape adjacent to the River Forth. Until recently the site had been occupied by a livestock auction mart. The evolution of both the brief and the design was achieved through...
2013
The University of Nottingham’s first four-star hotel venture opened in November 2012, with stylish, contemporary interiors designed by Graven Images. Set in 330 acres of lush landscapes and adjacent to the East Midlands Conference Centre,...
2013
Set within the site of a Scheduled Ancient Monument, the extension to the Visitor Centre facilities at Rosslyn Chapel responds to a challenging brief. The existing facilities were under increasing pressure to cope with visitor numbers, and the...
2013
The development consists of 133 residential units with associated landscaping and car parking for 34 two bedroom cottage flats, 52 two bed terraced houses, 37 three bed terraced houses, 9 four bed terraced houses and 1 four bed wheelchair single...
2013
The sea, sky, wind, sand and rock combine to make the western shore of the Outer Hebrides a unique environment which poses real challenges for living and designing due to its remoteness and extreme weather, but it has a rugged beauty which is...
Back to Site Search
Features & Reports
For more information from the industry visit our Features & Reports section.



