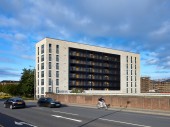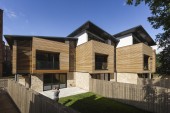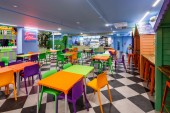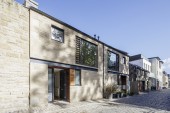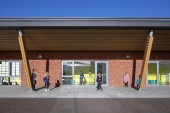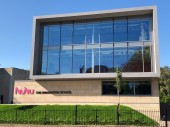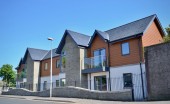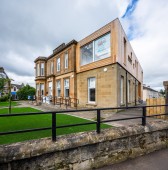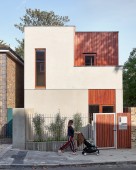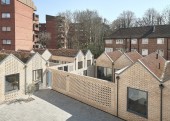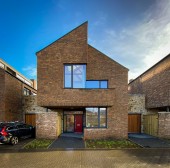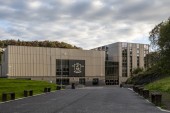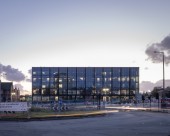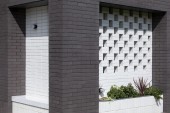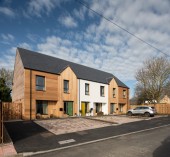Search Results for storey
435 buildings found
Buildings 91-105 out of 435 displayed.
2021
DO-Architecture have just completed 49 new homes at the Northern edge of Govanhill for Lowther Homes as part of the Wheatley Group. The development provides 49 new homes for mid-market rent on the former brownfield site at the northern boundary...
2021
Bruntsfield Terrace is located in the centre of Edinburgh, overlooking the South West corner of the Meadows and situated within the Merchiston and Greenhill Conservation Area. The existing property consisted of an Historic Villa (Grade-B listed)...
2021
An internal fit out to create a new type of soft-play centre incorporating interactive visual reality games, role playing areas, 3-storey soft play frames and a variety of fun areas for children under 12 as well as a themed restaurant and cafe....
2021
The design sought to optimise the available space on what was an extremely constrained and technically demanding site by building 2 mews style dwellings over 3 storeys including a basement storey below Dublin Street Lane ground level. The...
2020
The Primary School was extended in 3 phases, leaving most of the existing school untouched and keeping the school functioning during any construction at term times. The unusual design of the original school was the starting point for the brief...
2020
In summer 2019, Kelvinside Academy, unveiled its new Innovation School dedicated to creativity, innovation and enterprise. The learning model of the new school is based on an architecture design studio and was developed by a leading Innovation...
2020
The site is located on the former Viewfield hotel grounds in a residential area in Arbroath. The scheme is designed around the existing hotel building which will be stripped back to its original form by removing all the miscellaneous...
2020
Our clients procured an old bank building in the town centre of Carluke. The building had been modified several times over the years as a bank, including the erection of 2 flat-roof extensions to the rear and side. Our brief was to create safe,...
2020
Soboro project is a two-bedroom house situated close to Victoria Park in east London. The main brief from the client was an element of flexibility, for a growing family and option of relatives or friends visiting and staying. The new house was...
2020
The single-storey courtyard approach to these dwellings encourages adaptability and therefore long-life. Exposing the rafters helps emphasise the green roofs they support - a naturally expressed feature of the recyclable materials prevalent in...
2020
The project comprises three family townhouses in a new mews on the site of a former church hall to the north-east of the Grade B listed St James Church in Portobello. From conception, the intension was that the mews design would both enhance and...
2020
Oban High School (OHS) is a 1,300 pupil secondary school with community facilities. The building is at the south east edge of Oban, built adjacent to the former school and nestled within the backdrop of two large rock outcrops, one of which...
2020
The University of Central Lancashire - Engineering Innovation Centre (EIC) is a 7000m² state-of-the-art facility, located at the heart of UCLan’s Preston Campus. Its aim is to exploit the location of the University at the centre of one...
2020
The project is principally characterised by a new box extension with subtle internal refurbishment and alterations to an existing traditional 1930’s style detached bungalow situated in Glasgow’s Southside suburbs. For our Client, a...
2020
Springfield Place comprises three-high quality, bespoke, affordable rented family homes within the conservation area of this attractive village in the Scottish Borders. It is the first completed houses from the Passivhoos team, a joint venture...
Back to Site Search
Features & Reports
For more information from the industry visit our Features & Reports section.


