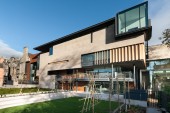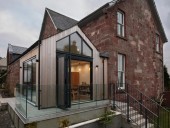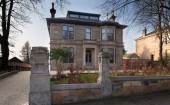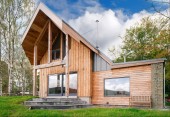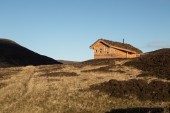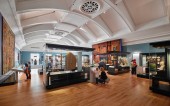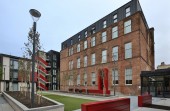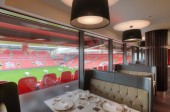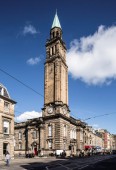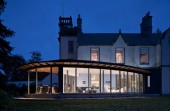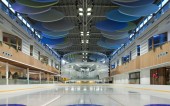Search Results for in
1726 buildings found
Buildings 721-735 out of 1726 displayed.
2017
A new cultural centre in the historic centre of Dunfermline. The competition winning design employs a top-lit internal street as the organising device, connecting the world’s first Carnegie Library to the new cafe, children’s library,...
2017
The development at Brunswick Road provides 175 new apartments and commercial space, comprising of 1-bed, 2-bed & 3-bed apartments with a mix of private and affordable housing. Earlier Planning applications on the site had been unsuccessful due...
2017
A new extension built on a traditional sandstone villa situated in the Helensburgh Conservation Area. The brief was to design a new kitchen layout which connected to the garden and allowed natural light To flood the sapce. The original kitchen was...
2017
A traditional B-Listed Sandstone Villa situated in the Pollokshields Conservation Area required extensive restoration work and remodelling. Grant funding was obtained to carry the external fabric repairs to the main house this include traditional...
2017
AKA were commissioned to design a contemporary low energy dwelling on a tricky triangular site, which related well to its wooded setting and made the most of its fine views over rolling farmland. Craobhach is one of 4 plots created by Ballogie...
2017
The shieling was commissioned as an escape, for small gatherings or parties, lunches or dinners, to be arranged around a very long and narrow table. It sits alone in the vast, rugged and windswept landscape of the Cairngorms, invisible from many...
2017
Set near the foot of Lochnagar at Crathie in the Scottish Highlands, Coldrach is an 18-century ‘but and ben’ farmhouse that has been extended to incorporate new living space and create a sheltered, West-facing courtyard. The new is...
2017
Hoskins Architects’ third phase of the National Museum of Scotland’s redevelopment opened to the public in 2016. The £14.1 million project encompasses ten major new galleries across three floors dedicated to decorative art,...
2017
Rockvilla is the new headquarters for the National Theatre of Scotland on the banks of the Forth & Clyde Canal in Glasgow. This new facility brings together various departments and facilities that were previously scattered across several...
2017
The site lies in Glasgow’s West End on Willowbank Crescent, within the Woodlands Conservation Area. It comprised of an existing Grade C listed three storey school building, designed by Alexander Petrie in 1900. The existing school...
2017
Graven has designed the branding, interiors and signage for two VIP lounges at Anfield Stadium for Liverpool Football Club. The Boardroom Lounge and The Executive Lounge represent the premium hospitality available to guests at Anfield, while...
2017
Lee Boyd were successful in a limited competition to provide architectural services for Charlotte Chapel who have moved to the vacant St George’s West Church in the centre of Edinburgh. St George’s West (A Listed) is an unusual...
2017
The proposal is for alterations and extension to an existing two storey stone farmhouse that is surrounded by arable land situated to the north of Arbroath, and includes the removal of the existing single storey byre and outhouses to form a one...
2017
Pitmedden House is a Category C Listed Building located in a private estate near to Aberdeen Airport. The client’s brief was to replace the existing conservatory with a new garden room, suitable for use throughout the year, and with good...
2017
T.A.P. (Taylor Architecture Practice Ltd) have recently completed an aerial assault course and climbing wall at 'The Hub', within East Kilbride shopping centre. T.A.P. have collaborated with Aerial Adventures Ltd. for several years, developing...
Back to Site Search
Features & Reports
For more information from the industry visit our Features & Reports section.


