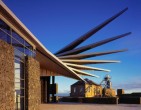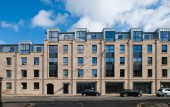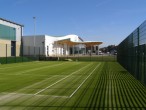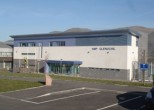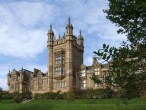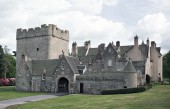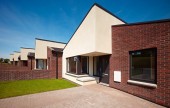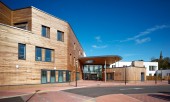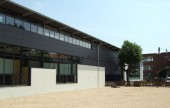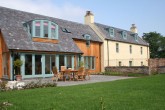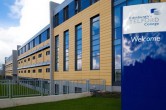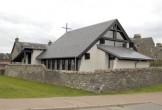Search Results for roof
727 buildings found
Buildings 676-690 out of 727 displayed.
2007
This unusual project sought to combine a new County Archives with a Mining and Social History Museum on the site of the redundant Woodhorn Colliery, part of which is now a country park. The site contains twelve listed buildings and the pithead...
2014
The concept took cognisance of the 'statement of urban design principles' produced by the council in 2003. The new design challenged the brief and proposed a new 5 storey building in line with adjacent buildings on the street. The upper floor is...
2007
The development comprises a Design & Build Leisure Centre Facility with a Sports Hall, Swimming Pool Hall, Changing Facilities, Ancillary Spaces and Lettable Spaces. 4No. flood-lit 5-A-Side pitches and 2No. flood-lit Tennis Courts are included...
2007
Aim: To provide Staff and Visitor Facilities at HMP Glenochil in a building fit for the 21st Century. Current visitor facilities at Glenochil were judged to be particularly basic. The SPS is trying to reduce re-offending and believes that...
2007
The former Schaw Hospital, dating from the 19th Century, is a large B-listed ‘Tudor Gothic’ building, 4 storeys high located in Bearsden, on the outskirts of Glasgow. Built by the Schaw family and gifted to Glasgow as a convalescence...
2014
Following on from cement pointing works which had taken place in the 20th century, the historic rubble-built Tower of Drum was suffering for internal damp problems and degradation of external stonework. The main focus of the restoration project...
2013
Roof forms and stepped building lines accentuate the site topology providing a very distinctive street frontage. This is further emphasized by the mix of brick & render, providing a level of contrast and interest along the street. The...
2013
This new Primary Care Centre brings together three GP Practices and 15 Primary Care departments into one integrated building for the community. The scheme incorporates a central east-west boulevard with entrances at each end and accommodation...
2007
A new building, housing the Departments of Podiatry and Physiotherapy and ancillary functions which is also the home of the former London Foot Hospital. Construction commenced in February 2005 with completion in April 2006. On a limited...
2007
The Cowgate is one of the few locations within Edinburgh where it is possible to conceive of buildings of some considerable height. There already exist, in this area, examples of both 19th and 20th Century buildings of up to nine storeys. This...
2007
Contemporary new build restaurant on the banks of the river ness, conceived with the river frontage, the rolling hills behind, planning around a very tight site, and utilising scottish materials in its construction. The building which sits...
2013
Simpson & Brown’s new chapel for the Order of Preachers in George Square, Edinburgh is now open. The new Chapel of St Albert the Great serves a growing congregation which includes University of Edinburgh students who use the...
2007
The late 18thC merchant’s house, Barkly House, lies within the conservation town of Cromarty. The ‘B’ Listed house stood derelict since the interior and roof were destroyed by fire in the early 1980s. Over the years the exposed...
2007
Completed in June 2006, this newbuild campus designed by HOK International Ltd caters for an annual intake of 20,000 students and 600 staff. It occupies the site of a former gasworks in Edinburgh’s Granton area, one of the principle areas of...
2007
James F Stephen Architects were commissioned by the Diocese of Dunkeld to replace the existing Our Lady of Mercy Church at Aberfeldy with a new building to serve the needs of the congregation in the 21st Century. The ‘existing’...
Back to Site Search
Features & Reports
For more information from the industry visit our Features & Reports section.


