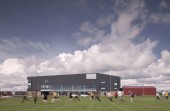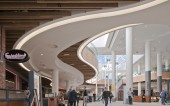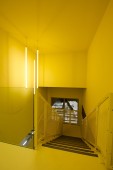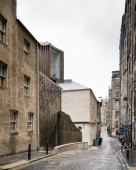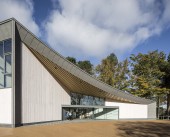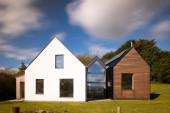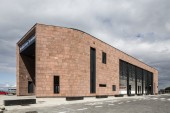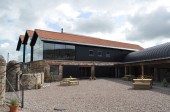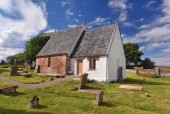Search Results for in
1726 buildings found
Buildings 661-675 out of 1726 displayed.
2018
Muirkirk Primary School provides a bright, modern and well-designed environment for a growing school population. The new building incorporates an Early Childhood Centre to accommodate the near doubling of Early Learning and Childcare entitlement...
2018
Perth Theatre re-opened its doors to the public with its first show in December 2017. The project to transform the original Edwardian Theatre in the centre of Perth was originally won in competition in September 2008 but faced a number of...
2018
In the beginning there was no Brief, only a willingness on the part of Fife Council to produce something entirely different. The idea was not to simply provide a replacement school for the ageing Waid Academy, but to be bold and create something...
2018
The Faith Schools’ Joint Campus at Waterfoot Road, Newton Mearns is the first shared faith campus not only within Scotland but possibly within the whole of Europe. It brings together for the very first time two purpose built denominational...
2018
East Kilbride is one of four major settlements in South Lanarkshire and is the first ‘New Town’ in Scotland. The East Kilbride Leisure Hub is the only facility of its kind in South Lanarkshire and as such hasa wide catchment...
2018
Collective Architecture and client Renfrewshire Council are delighted to reveal Scotland's first high street museum store in Paisley. The facility is set within a prime town centre property (a former Littlewoods department store) helping to...
2018
After considering a number of sites outwith and within the city, ScottishPower Ltd selected a highly prominent location in the heart of Glasgow, to relocate around 1,900 staff from a series of locations. This new setting provides a new,...
2018
The context for this project was the desire by the University of Edinburgh to improve awareness, function and amenity of St. Cecilia’s Hall, as an appropriate home for their world-class collection of musical instruments. The removal of...
2018
The Hawkhead Centre is a new activity and support centre for the charity Scottish War Blinded, who provide free support to ex-service men and women who have lost their sight during or after military service. Scottish War Blinded is a sister...
2018
Riverside House is a private dwelling located at the end of a row of traditional cottages, along a small inver with views across the Sound of Mull, and over to Morvern. The house is separated from the existing cottages by a large mature...
2018
Occupying a prominent position on the waterfront in the town of Brodick, Arran’s new Ferry Terminal offers a new civic gateway to this beautiful island. The building forms part of a wider harbour redevelopment and is designed as a...
2018
The hospital presents a strong and unique presence responding to the characteristics and the vernacular of the region, creating a welcoming environment and a distinct sense of place. The design has been considered holistically, developing the...
2018
A £7m visitor centre and distillery at Lindores Abbey in Fife has opened to the public, returning whisky production to the site of the first recorded example of whisky production in Scotland. Capable of producing 150,000 litres of spirit...
2018
The project was an effective rebuilding of the once derelict and dangerous buildings at Kirkmichael in the Black Isle. The buildings and part of the graveyard are listed as a Scheduled Ancient Monument and the building is also Category B listed....
2018
The new Barmulloch Residents' Centre opened in 2017 and was principally funded by The Big Lottery Growing Community Assets Fund. The centre is designed to be highly sustainable and provide flexible activity spaces to meet the needs and...
Back to Site Search
Features & Reports
For more information from the industry visit our Features & Reports section.




