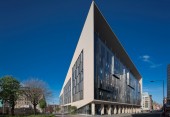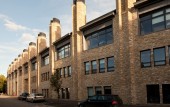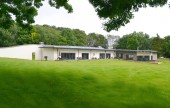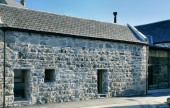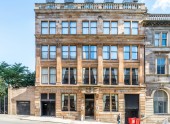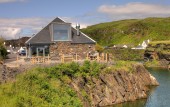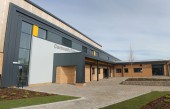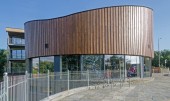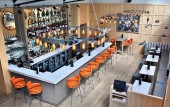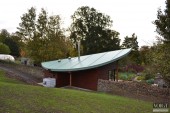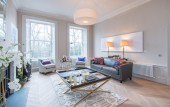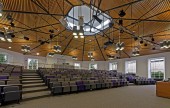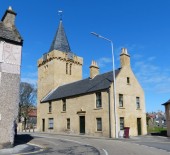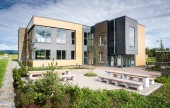Search Results for building
1344 buildings found
Buildings 586-600 out of 1344 displayed.
2016
The Technology & Innovation Centre (TIC) by the University of Strathclyde is a nine storey collaborative research and conference centre in the city centre of Glasgow. The building provides research spaces, collaborative meeting spaces and...
2016
Our work with Anglia Ruskin University has comprised an overall master plan for the campus, new builds and the refurbishment of an existing building. The master-plan for the Young Street site included the creation of the first phase building to...
2016
The walled garden house is part of a masterplan produced for nine buildings in Pittrichie Aberdeenshire, including several listed buildings. The walled garden plot is enclosed on all four sides by a tall stone wall and sheltered by mature planting...
2016
HRI architects were commissioned by Russwood Ltd to design their new offices situated alongside the Newtonmore railway station at the south end of the Russwood sawmill complex; a site with open views of the Glen Feshie hills, within the Cairngorms...
2016
Built upon the ruins of a derelict building in Portsoy harbour, the new boatbuilding centre employs a minimal materials palette which sites within the reconstructed external stone skin. A primary Glulam structure creates a large industrial like...
2016
Purcell was appointed to obtain planning and listed building consent for the alteration and extension of a vacant B-listed former print works to 104 bedroom hotel. The building was last used as a public house and part of the roof had been damaged...
2016
The Isle of Luing is one of the Scottish slate islands that lie scattered in the Firth of Lorne a few miles south of Oban. Largely unknown, the beautiful and unspoilt island was visited by relatively few people, but that has changed with the...
2016
The creation of a new single storey primary school within Carnwath, a moorland village on the southern edge of the Pentland Hills of South Lanarkshire as part of the SLC Modernisation programme phase 3. The existing primary school on site was to...
2016
The brief was to create a contemporary destination retail complex an important ‘gateway’ site to city of Edinburgh. The design was contextual in its response to the site which has a strong visual connection with the Pentland Hills. The...
2016
Located in the heart of St Andrews, Oberlanders designed and completed this refurbishment of a former Post Office building, The original Post Office had been used for a number of purposes over the years and fallen into a state of disrepair....
2017
In 2015 The Forestry Commission Scotland and NHS Health Facilities Scotland ran a design competition for a ‘Garden Room’ at Ninewells Hospital in Dundee. The main aims of the brief was to create to provide a safe,...
2016
The development located on Queen Street, at the heart of Edinburgh’s Newtown, one of the finest and best preserved examples of Urban Planning in Britain, includes a 7 bay pair of former Classical houses with flats above, most recently...
2015
The comprehensive conservation and refurbishment of this B-listed Victorian lecture theatre involved the removal of a later suspended ceiling to expose the original roof structure and roof-top lantern. The new sloping timber ceiling introduces...
2015
This £2m project is transforming a cluster of derelict ‘A’ listed public buildings into a thriving community arts hub. Community-led, the project is being delivered over several phases with multiple funders and stakeholders....
2015
This 1,000sqm two storey BREEAM Excellent speculative office / life sciences building has been designed to respond to its surroundings and the campus development brief, whilst maintain future flexibility and adaptability. The building’s...
Back to Site Search
Features & Reports
For more information from the industry visit our Features & Reports section.


